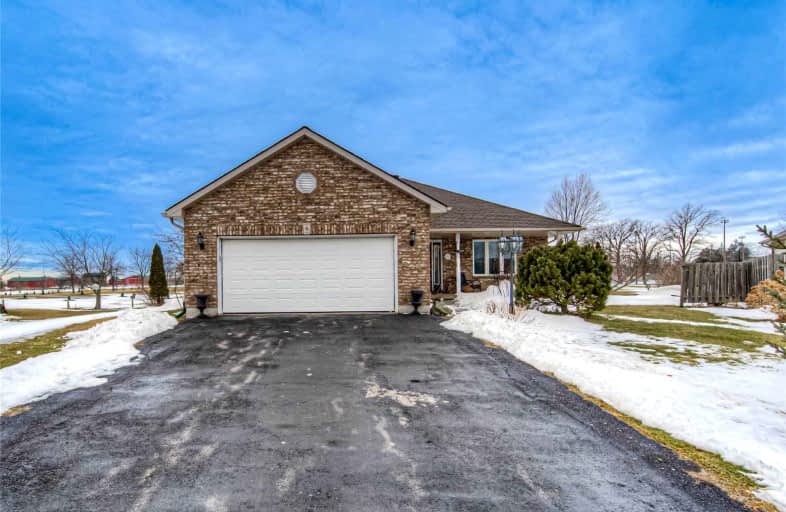Sold on Mar 03, 2022
Note: Property is not currently for sale or for rent.

-
Type: Detached
-
Style: Bungalow
-
Size: 1100 sqft
-
Lot Size: 39.8 x 158.1 Feet
-
Age: 16-30 years
-
Taxes: $3,282 per year
-
Days on Site: 6 Days
-
Added: Feb 25, 2022 (6 days on market)
-
Updated:
-
Last Checked: 2 months ago
-
MLS®#: X5514031
-
Listed By: Coldwell banker community professionals, brokerage
This Beautiful Bungalow Backs Onto Jarvis' Lions Park & Is The Perfect Spot For Downsizers Looking To Escape The City. Located On A Quiet Court & Walking Distance To All Jarvis Has To Offer. The Large Primary Has A Walk Out To The Back Deck. The Extra Bdrm & 4 Pc Bath Downstairs Is A Perfect Guest Suite. The Large Kitchen Flows Through The Dining Rm W/Walk Out To The Backyard. Large Space In The Basement Awaits Your Finishing Touches Or Is Great For Storage.
Extras
Inclusions: Fridge, Stove, Dishwasher, Washer, Dryer, Electrical Light Fixtures, Window Coverings Rentals: Air Conditioner, Furnace, Hot Water Heater
Property Details
Facts for 8 Reynolds Court, Haldimand
Status
Days on Market: 6
Last Status: Sold
Sold Date: Mar 03, 2022
Closed Date: Apr 04, 2022
Expiry Date: Jul 01, 2022
Sold Price: $820,000
Unavailable Date: Mar 03, 2022
Input Date: Feb 25, 2022
Prior LSC: Listing with no contract changes
Property
Status: Sale
Property Type: Detached
Style: Bungalow
Size (sq ft): 1100
Age: 16-30
Area: Haldimand
Community: Haldimand
Availability Date: Flexible
Assessment Amount: $273,000
Assessment Year: 2016
Inside
Bedrooms: 2
Bedrooms Plus: 1
Bathrooms: 2
Kitchens: 1
Rooms: 10
Den/Family Room: Yes
Air Conditioning: Central Air
Fireplace: No
Washrooms: 2
Building
Basement: Finished
Basement 2: Full
Heat Type: Forced Air
Heat Source: Gas
Exterior: Brick
Water Supply: Municipal
Special Designation: Unknown
Parking
Driveway: Pvt Double
Garage Spaces: 2
Garage Type: Built-In
Covered Parking Spaces: 4
Total Parking Spaces: 6
Fees
Tax Year: 2021
Tax Legal Description: Pcl 4-1 Sec 18M16; Lt 4 Pl 18M16 Haldimand ***
Taxes: $3,282
Highlights
Feature: Park
Land
Cross Street: Talbot St & John St
Municipality District: Haldimand
Fronting On: West
Parcel Number: 382480048
Pool: None
Sewer: Sewers
Lot Depth: 158.1 Feet
Lot Frontage: 39.8 Feet
Acres: < .50
Additional Media
- Virtual Tour: https://youriguide.com/8_reynolds_ct_jarvis_on/
Rooms
Room details for 8 Reynolds Court, Haldimand
| Type | Dimensions | Description |
|---|---|---|
| Living Main | 5.15 x 5.17 | |
| Dining Main | 2.86 x 3.66 | |
| Kitchen Main | 3.35 x 3.51 | |
| Prim Bdrm Main | 3.52 x 5.46 | |
| 2nd Br Main | 3.53 x 3.62 | |
| Bathroom Main | - | 4 Pc Bath |
| Family Bsmt | 4.53 x 4.91 | |
| 3rd Br Bsmt | 3.90 x 4.85 | |
| Bathroom Bsmt | - | 4 Pc Bath |
| Utility Bsmt | - |
| XXXXXXXX | XXX XX, XXXX |
XXXX XXX XXXX |
$XXX,XXX |
| XXX XX, XXXX |
XXXXXX XXX XXXX |
$XXX,XXX |
| XXXXXXXX XXXX | XXX XX, XXXX | $820,000 XXX XXXX |
| XXXXXXXX XXXXXX | XXX XX, XXXX | $579,900 XXX XXXX |

École élémentaire publique L'Héritage
Elementary: PublicChar-Lan Intermediate School
Elementary: PublicSt Peter's School
Elementary: CatholicHoly Trinity Catholic Elementary School
Elementary: CatholicÉcole élémentaire catholique de l'Ange-Gardien
Elementary: CatholicWilliamstown Public School
Elementary: PublicÉcole secondaire publique L'Héritage
Secondary: PublicCharlottenburgh and Lancaster District High School
Secondary: PublicSt Lawrence Secondary School
Secondary: PublicÉcole secondaire catholique La Citadelle
Secondary: CatholicHoly Trinity Catholic Secondary School
Secondary: CatholicCornwall Collegiate and Vocational School
Secondary: Public

