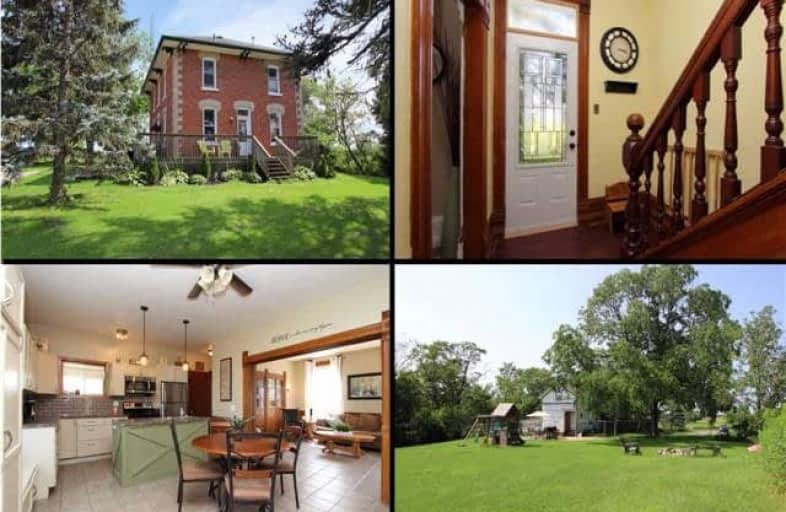Sold on Dec 01, 2017
Note: Property is not currently for sale or for rent.

-
Type: Detached
-
Style: 2-Storey
-
Lot Size: 165 x 330 Feet
-
Age: 100+ years
-
Taxes: $3,770 per year
-
Days on Site: 130 Days
-
Added: Sep 07, 2019 (4 months on market)
-
Updated:
-
Last Checked: 2 months ago
-
MLS®#: E3881071
-
Listed By: Sutton group lifestyle real estate ltd., brokerage
**Beautifully Updated 3=1 Bdrm, 2 Bath Century Home In Fantastic Condition With Loads Of Original Character On An Extremely Private 1.5 Acre Fully Fenced Level Lot Surrounded By Fields & Stream. School Bus To Door, Mins To Blackstock, Store & Hwy 407. Updates Include; Modern Kitchen,Windows, Doors,Shingles,Soffit, Facia & Eaves, Added Insulation, Furnace, Air Cond, Hydro Panel ,Oil Tank, Wood Stove, Hot Water Tank.
Extras
2 Baths One With Jacuzzi Tub & Walk-In Shower. Large Man Cave With Pellet Stove Off Kitchen,Walk Out To Large Wrap Around Porch. Drive Shed/She Shed 24' X 14' Inc Covered Porch & Fire Pit At Rear Of Property.
Property Details
Facts for 4360 Edgerton Road, Scugog
Status
Days on Market: 130
Last Status: Sold
Sold Date: Dec 01, 2017
Closed Date: Jan 11, 2018
Expiry Date: Dec 17, 2017
Sold Price: $535,000
Unavailable Date: Dec 01, 2017
Input Date: Jul 24, 2017
Property
Status: Sale
Property Type: Detached
Style: 2-Storey
Age: 100+
Area: Scugog
Community: Blackstock
Availability Date: Tbd
Inside
Bedrooms: 4
Bathrooms: 2
Kitchens: 1
Rooms: 8
Den/Family Room: No
Air Conditioning: Central Air
Fireplace: Yes
Central Vacuum: N
Washrooms: 2
Building
Basement: Full
Heat Type: Forced Air
Heat Source: Oil
Exterior: Brick
Water Supply: Well
Special Designation: Unknown
Other Structures: Drive Shed
Retirement: N
Parking
Driveway: Pvt Double
Garage Type: None
Covered Parking Spaces: 10
Total Parking Spaces: 10
Fees
Tax Year: 2017
Tax Legal Description: Pt Lot 20, Cartwright As In N137810, Conc 4
Taxes: $3,770
Highlights
Feature: Clear View
Feature: Fenced Yard
Feature: Level
Feature: Ravine
Feature: School Bus Route
Feature: Wooded/Treed
Land
Cross Street: Regional Rd. 57/Edge
Municipality District: Scugog
Fronting On: South
Pool: None
Sewer: Septic
Lot Depth: 330 Feet
Lot Frontage: 165 Feet
Lot Irregularities: Approximately 1.5 Acr
Acres: .50-1.99
Zoning: Rural Residentia
Additional Media
- Virtual Tour: http://www.4360edgertonrd.susanwoodmanphotography.com/
Rooms
Room details for 4360 Edgerton Road, Scugog
| Type | Dimensions | Description |
|---|---|---|
| Kitchen Main | 3.80 x 5.90 | Eat-In Kitchen, Centre Island, W/O To Deck |
| Living Main | 3.80 x 4.60 | B/I Bookcase, Pocket Doors, O/Looks Ravine |
| Dining Main | 3.30 x 4.30 | Fireplace, O/Looks Ravine, Wood Floor |
| Office Main | 2.40 x 4.30 | O/Looks Frontyard, Combined W/Laundry |
| Master Upper | 4.30 x 4.40 | Closet, Wood Floor, O/Looks Ravine |
| Br Upper | 3.50 x 4.30 | Closet, O/Looks Garden |
| Br Upper | 3.50 x 4.30 | Closet, O/Looks Ravine |
| Workshop Lower | 4.56 x 6.56 | |
| Utility Lower | 4.56 x 6.56 | |
| Exercise Main | 4.05 x 6.18 | Fireplace, W/O To Patio, W/O To Ravine |
| Laundry Main | 2.40 x 4.30 | O/Looks Frontyard, Combined W/Laundry, Tile Floor |
| XXXXXXXX | XXX XX, XXXX |
XXXX XXX XXXX |
$XXX,XXX |
| XXX XX, XXXX |
XXXXXX XXX XXXX |
$XXX,XXX |
| XXXXXXXX XXXX | XXX XX, XXXX | $535,000 XXX XXXX |
| XXXXXXXX XXXXXX | XXX XX, XXXX | $569,900 XXX XXXX |

Kirby Centennial Public School
Elementary: PublicHampton Junior Public School
Elementary: PublicEnniskillen Public School
Elementary: PublicM J Hobbs Senior Public School
Elementary: PublicGrandview Public School
Elementary: PublicCartwright Central Public School
Elementary: PublicSt. Thomas Aquinas Catholic Secondary School
Secondary: CatholicCentre for Individual Studies
Secondary: PublicCourtice Secondary School
Secondary: PublicSt. Stephen Catholic Secondary School
Secondary: CatholicPort Perry High School
Secondary: PublicMaxwell Heights Secondary School
Secondary: Public

