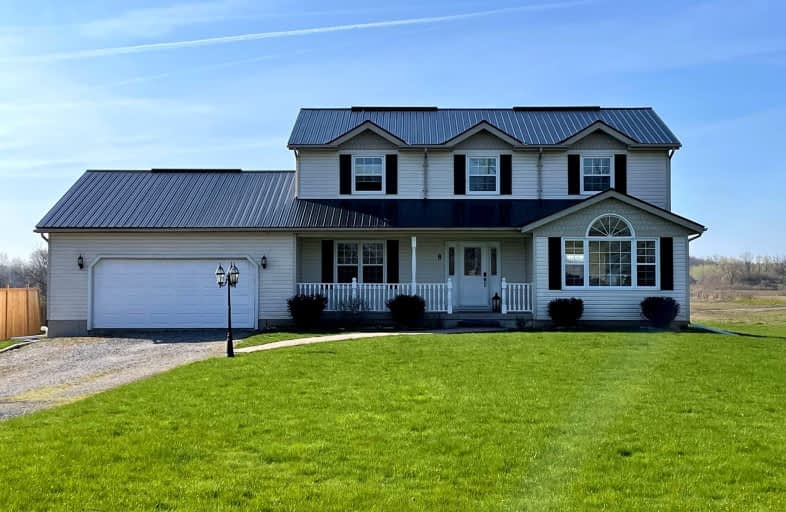Car-Dependent
- Almost all errands require a car.
0
/100
Somewhat Bikeable
- Most errands require a car.
28
/100

St. Stephen's School
Elementary: Catholic
8.88 km
Seneca Central Public School
Elementary: Public
8.67 km
Caistor Central Public School
Elementary: Public
13.98 km
St. Michael's School
Elementary: Catholic
13.28 km
J L Mitchener Public School
Elementary: Public
8.64 km
Thompson Creek Elementary School
Elementary: Public
12.08 km
South Lincoln High School
Secondary: Public
21.44 km
Dunnville Secondary School
Secondary: Public
12.81 km
Cayuga Secondary School
Secondary: Public
8.92 km
McKinnon Park Secondary School
Secondary: Public
18.99 km
Saltfleet High School
Secondary: Public
23.35 km
Bishop Ryan Catholic Secondary School
Secondary: Catholic
23.62 km
-
Centennial Park
98 Robinson Rd (Main St. W.), Dunnville ON N1A 2W1 11.97km -
York Park
Ontario 12.26km -
Lions Park - Dunnville Fair
Dunnville ON 12.49km
-
CIBC
2 Talbot St E, Cayuga ON N0A 1E0 8.68km -
TD Bank Financial Group
202 George St, Dunnville ON N1A 2T4 12.59km -
BMO Bank of Montreal
207 Broad St E, Dunnville ON N1A 1G1 13.68km


