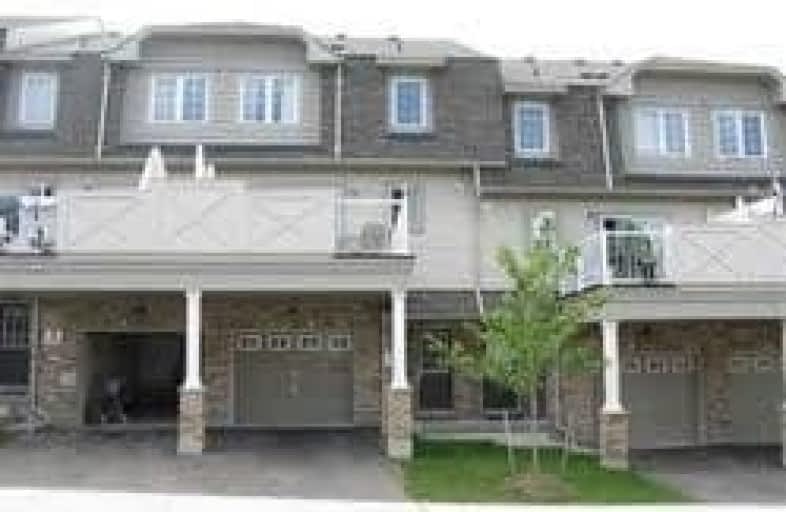Note: Property is not currently for sale or for rent.

-
Type: Att/Row/Twnhouse
-
Style: 3-Storey
-
Size: 1500 sqft
-
Lot Size: 22.56 x 76.74 Feet
-
Age: 6-15 years
-
Taxes: $3,840 per year
-
Days on Site: 10 Days
-
Added: Nov 23, 2018 (1 week on market)
-
Updated:
-
Last Checked: 3 months ago
-
MLS®#: E4310382
-
Listed By: Homelife new world realty inc., brokerage
Welcome To 28 Abela, Freehold Townhome In Central Ajax, Gorgeous Hardwood In Family And Living /Dining Room. Large Eat-In Kitchen With Walkout To Deck. Beautiful Backsplash & Stainless Steel Apps. Master Ensuite Has Separate Shower And Whirlpool Tub. Direct Garage Access Or Separate Entrance For Possible Income Potential, This House Has It All.
Extras
Refrigerator, Stove, Build-In Dishwasher, Washer, Dryer, All Electric Fixtures, $133 Monthly Maintenance Fee
Property Details
Facts for 28 Abela Lane, Ajax
Status
Days on Market: 10
Last Status: Sold
Sold Date: Dec 02, 2018
Closed Date: Feb 15, 2019
Expiry Date: Jan 21, 2019
Sold Price: $535,500
Unavailable Date: Dec 02, 2018
Input Date: Nov 23, 2018
Property
Status: Sale
Property Type: Att/Row/Twnhouse
Style: 3-Storey
Size (sq ft): 1500
Age: 6-15
Area: Ajax
Community: Central
Availability Date: 60-90 Days
Inside
Bedrooms: 3
Bathrooms: 4
Kitchens: 1
Rooms: 8
Den/Family Room: Yes
Air Conditioning: Central Air
Fireplace: No
Washrooms: 4
Utilities
Electricity: Available
Cable: No
Building
Basement: Unfinished
Heat Type: Forced Air
Heat Source: Gas
Exterior: Brick
Exterior: Vinyl Siding
Water Supply: Municipal
Special Designation: Unknown
Parking
Driveway: Private
Garage Spaces: 2
Garage Type: Detached
Covered Parking Spaces: 2
Fees
Tax Year: 2018
Tax Legal Description: Pt. Blk 114, Pl 40M14889, Pt28 On 40R24424
Taxes: $3,840
Land
Cross Street: Westney/Hwy2
Municipality District: Ajax
Fronting On: West
Pool: None
Sewer: Sewers
Lot Depth: 76.74 Feet
Lot Frontage: 22.56 Feet
Additional Media
- Virtual Tour: https://www.pfretour.com/mls/83218
Rooms
Room details for 28 Abela Lane, Ajax
| Type | Dimensions | Description |
|---|---|---|
| Family Main | 3.08 x 3.56 | W/O To Yard, Hardwood Floor |
| Living 2nd | 3.14 x 4.97 | Combined W/Dining, Hardwood Floor |
| Dining 2nd | 3.14 x 4.97 | Combined W/Living, Hardwood Floor |
| Kitchen 2nd | 3.81 x 4.99 | Combined W/Br, W/O To Patio |
| Breakfast 2nd | 3.81 x 4.99 | Combined W/Kitchen, W/O To Patio |
| Bathroom 2nd | - | 2 Pc Bath, Tile Floor |
| Master 3rd | 3.35 x 4.26 | Large Closet, Laminate |
| Bathroom 3rd | - | 4 Pc Ensuite, Separate Shower |
| 2nd Br 3rd | 3.66 x 2.43 | Closet, Laminate |
| 3rd Br 3rd | 3.23 x 2.43 | Closet, Laminate |
| Bathroom 3rd | - | 4 Pc Bath, Tile Floor |
| XXXXXXXX | XXX XX, XXXX |
XXXX XXX XXXX |
$XXX,XXX |
| XXX XX, XXXX |
XXXXXX XXX XXXX |
$XXX,XXX |
| XXXXXXXX XXXX | XXX XX, XXXX | $535,500 XXX XXXX |
| XXXXXXXX XXXXXX | XXX XX, XXXX | $549,999 XXX XXXX |

Lord Elgin Public School
Elementary: PublicÉÉC Notre-Dame-de-la-Jeunesse-Ajax
Elementary: CatholicDr Roberta Bondar Public School
Elementary: PublicApplecroft Public School
Elementary: PublicSt Jude Catholic School
Elementary: CatholicRoland Michener Public School
Elementary: PublicÉcole secondaire Ronald-Marion
Secondary: PublicArchbishop Denis O'Connor Catholic High School
Secondary: CatholicNotre Dame Catholic Secondary School
Secondary: CatholicAjax High School
Secondary: PublicJ Clarke Richardson Collegiate
Secondary: PublicPickering High School
Secondary: Public

