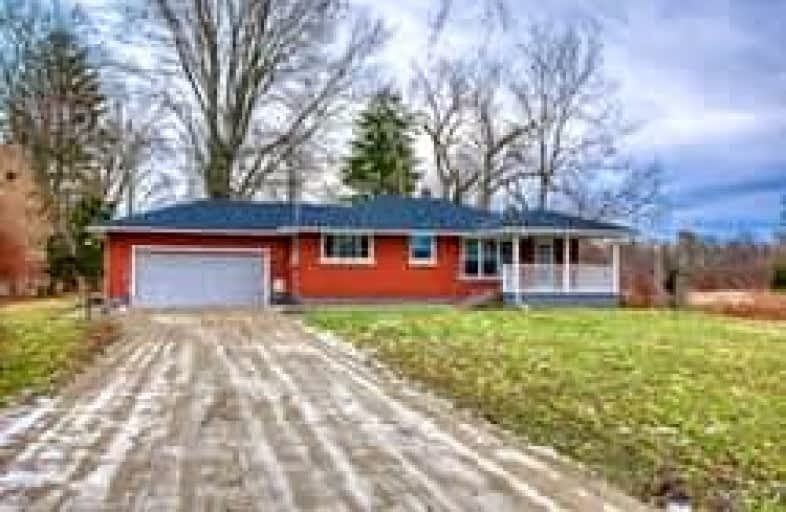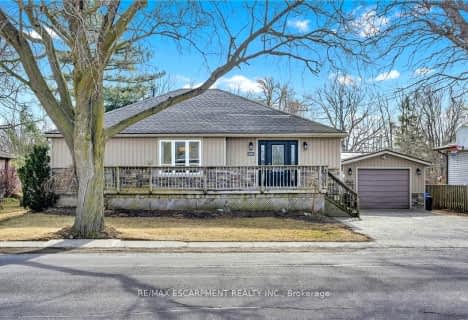Car-Dependent
- Almost all errands require a car.
3
/100
Somewhat Bikeable
- Most errands require a car.
32
/100

Grandview Central Public School
Elementary: Public
4.01 km
Caistor Central Public School
Elementary: Public
17.07 km
Gainsborough Central Public School
Elementary: Public
18.29 km
St. Michael's School
Elementary: Catholic
3.20 km
Fairview Avenue Public School
Elementary: Public
3.13 km
Thompson Creek Elementary School
Elementary: Public
2.03 km
South Lincoln High School
Secondary: Public
21.06 km
Dunnville Secondary School
Secondary: Public
2.74 km
Cayuga Secondary School
Secondary: Public
17.66 km
Grimsby Secondary School
Secondary: Public
31.08 km
Blessed Trinity Catholic Secondary School
Secondary: Catholic
31.23 km
Saltfleet High School
Secondary: Public
30.81 km
-
Centennial Park
98 Robinson Rd (Main St. W.), Dunnville ON N1A 2W1 1.91km -
Lions Park - Dunnville Fair
Dunnville ON 2.42km -
Wingfield Park
Dunnville ON 3.11km
-
TD Bank Financial Group
202 George St, Dunnville ON N1A 2T4 2.52km -
BMO Bank of Montreal
207 Broad St E, Dunnville ON N1A 1G1 3.6km -
CIBC
165 Lock St E, Dunnville ON N1A 1J6 3.56km








