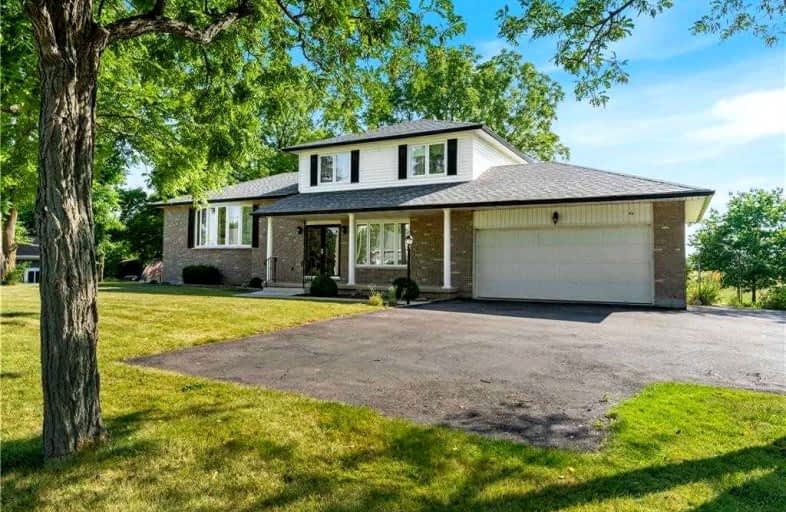Sold on Oct 07, 2022
Note: Property is not currently for sale or for rent.

-
Type: Detached
-
Style: Sidesplit 4
-
Size: 2000 sqft
-
Lot Size: 207.29 x 175.3 Feet
-
Age: 16-30 years
-
Taxes: $4,291 per year
-
Days on Site: 74 Days
-
Added: Jul 25, 2022 (2 months on market)
-
Updated:
-
Last Checked: 2 months ago
-
MLS®#: X5709034
-
Listed By: Re/max escarpment realty inc., brokerage
Meticulously Maintained 2000+ Sq Ft Custom Built Brick 4 Level Side Split W/Dbl Garage,3 Brs,2 Bath On A Level .97 Acre Lot Steps Away From The Grand River.Pride Of Ownership Throughout.Generous Sized Principal Rooms.In Hamlet Of York.Roof 2013.Tranquil And Very Private Living!
Extras
Rental Items: Hot Water Heater Interior Features: Security System Inclusions: Fridge, Stove, Washer, Dryer, Garage Door Opener With Remotes, All Window Coverings, All Bathroom Mirrors,All Light Fixtures,Clothes Line.
Property Details
Facts for 83 Front Street South, Haldimand
Status
Days on Market: 74
Last Status: Sold
Sold Date: Oct 07, 2022
Closed Date: Nov 17, 2022
Expiry Date: Dec 14, 2022
Sold Price: $900,000
Unavailable Date: Oct 07, 2022
Input Date: Jul 25, 2022
Property
Status: Sale
Property Type: Detached
Style: Sidesplit 4
Size (sq ft): 2000
Age: 16-30
Area: Haldimand
Community: Haldimand
Availability Date: Flexible
Assessment Amount: $357,000
Assessment Year: 2016
Inside
Bedrooms: 3
Bathrooms: 2
Kitchens: 1
Rooms: 8
Den/Family Room: Yes
Air Conditioning: Central Air
Fireplace: No
Laundry Level: Main
Washrooms: 2
Building
Basement: Full
Basement 2: Unfinished
Heat Type: Forced Air
Heat Source: Gas
Exterior: Brick
Exterior: Vinyl Siding
Water Supply: Municipal
Special Designation: Unknown
Other Structures: Garden Shed
Parking
Driveway: Pvt Double
Garage Spaces: 2
Garage Type: Attached
Covered Parking Spaces: 10
Total Parking Spaces: 12
Fees
Tax Year: 2021
Tax Legal Description: Lt 9 E/S Indiana St Pl 216; Pt Lt 8 E/S Indiana **
Taxes: $4,291
Highlights
Feature: Grnbelt/Cons
Feature: Park
Feature: Place Of Worship
Feature: River/Stream
Land
Cross Street: Hwy 54-Changes To Fr
Municipality District: Haldimand
Fronting On: East
Parcel Number: 381440070
Pool: None
Sewer: Septic
Lot Depth: 175.3 Feet
Lot Frontage: 207.29 Feet
Lot Irregularities: 193.26 Ft X 207.29 Ft
Acres: .50-1.99
Rooms
Room details for 83 Front Street South, Haldimand
| Type | Dimensions | Description |
|---|---|---|
| Foyer Ground | 1.93 x 2.87 | |
| Family Ground | 5.31 x 7.69 | |
| Living Main | 3.96 x 6.98 | |
| Breakfast Main | 2.29 x 5.08 | |
| Kitchen Main | 2.62 x 3.23 | |
| Dining Main | 2.69 x 3.38 | |
| Prim Bdrm 2nd | 3.56 x 4.34 | |
| 2nd Br 2nd | 3.02 x 3.96 | |
| 3rd Br 2nd | 2.87 x 2.90 | |
| Bathroom 2nd | 2.24 x 3.56 | 5 Pc Bath |
| Bathroom 2nd | 1.40 x 2.84 | 3 Pc Bath |
| XXXXXXXX | XXX XX, XXXX |
XXXX XXX XXXX |
$XXX,XXX |
| XXX XX, XXXX |
XXXXXX XXX XXXX |
$XXX,XXX |
| XXXXXXXX XXXX | XXX XX, XXXX | $900,000 XXX XXXX |
| XXXXXXXX XXXXXX | XXX XX, XXXX | $989,000 XXX XXXX |

St. Stephen's School
Elementary: CatholicSeneca Central Public School
Elementary: PublicSt. Patrick's School
Elementary: CatholicOneida Central Public School
Elementary: PublicJ L Mitchener Public School
Elementary: PublicRiver Heights School
Elementary: PublicHagersville Secondary School
Secondary: PublicCayuga Secondary School
Secondary: PublicMcKinnon Park Secondary School
Secondary: PublicSt. Jean de Brebeuf Catholic Secondary School
Secondary: CatholicBishop Ryan Catholic Secondary School
Secondary: CatholicSt. Thomas More Catholic Secondary School
Secondary: Catholic

