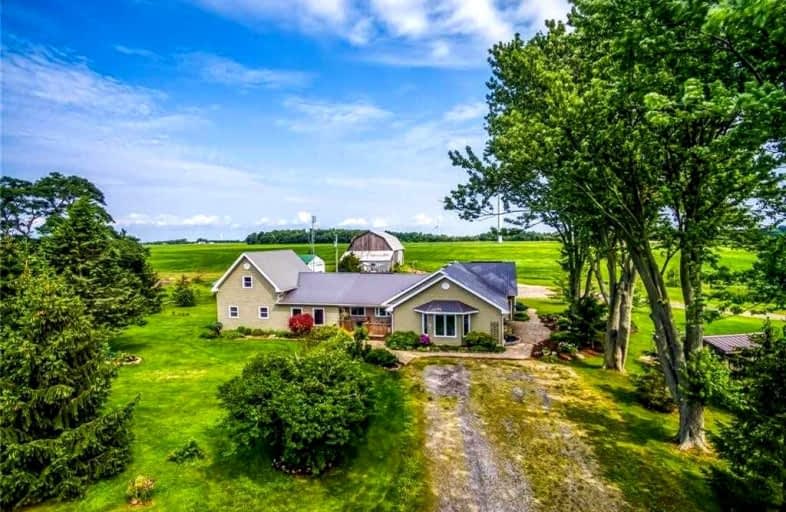Sold on Feb 25, 2022
Note: Property is not currently for sale or for rent.

-
Type: Detached
-
Style: 1 1/2 Storey
-
Lot Size: 353 x 269 Feet
-
Age: No Data
-
Days on Site: 7 Days
-
Added: Feb 18, 2022 (1 week on market)
-
Updated:
-
Last Checked: 3 months ago
-
MLS®#: X5507161
-
Listed By: Re/max escarpment realty inc., brokerage
Truly Irreplaceable 5 Bed, 2 Bath Home On 2.14 Ac Lot W/ Sought After 32' X 50' Heated Outbuilding W/ Concrete, In Floor Heat, & Office Area. Interior Offers Approximately 3553 Sq Ft Of Living Area Highlighted By Great Room W/ Vaulted T&G Ceilings & Wood Beam Accents, Hardwood Floors Throughout, Custom Eat In Kitchen, Primary Mf Bedroom W/ 4 Pc Ensuite, Mf Laund, & Bonus 32' X 26' Rec Room (Former Yoga Studio) Allowing For Ideal Mf In Law Suite.
Extras
Rentals: None Incls: Window Coverings & Hardware, Ceiling Fans, Bath Mirrors, All Att'd Light Fixts, Van Body (Beside Shop), Fr, Stv, Dw, W/D, Fridge In Bsmnt, Freezer In Bsmnt, Propane Tank, Stand By Generator Excls: Dog Kennel Fencing
Property Details
Facts for 87 Concession 3 Road, Haldimand
Status
Days on Market: 7
Last Status: Sold
Sold Date: Feb 25, 2022
Closed Date: May 11, 2022
Expiry Date: Apr 19, 2022
Sold Price: $1,125,000
Unavailable Date: Feb 25, 2022
Input Date: Feb 18, 2022
Prior LSC: Listing with no contract changes
Property
Status: Sale
Property Type: Detached
Style: 1 1/2 Storey
Area: Haldimand
Community: Haldimand
Availability Date: Flex
Inside
Bedrooms: 5
Bathrooms: 2
Kitchens: 1
Rooms: 10
Den/Family Room: Yes
Air Conditioning: Central Air
Fireplace: No
Washrooms: 2
Building
Basement: Crawl Space
Heat Type: Forced Air
Heat Source: Grnd Srce
Exterior: Stone
Exterior: Vinyl Siding
Water Supply Type: Cistern
Water Supply: Other
Special Designation: Unknown
Parking
Driveway: Pvt Double
Garage Spaces: 4
Garage Type: Detached
Covered Parking Spaces: 10
Total Parking Spaces: 14
Fees
Tax Year: 2021
Tax Legal Description: Part 1 Plan 18R 5389
Land
Cross Street: Haldimand Rd 53
Municipality District: Haldimand
Fronting On: North
Pool: None
Sewer: Septic
Lot Depth: 269 Feet
Lot Frontage: 353 Feet
Additional Media
- Virtual Tour: http://www.myvisuallistings.com/cvtnb/322051
Rooms
Room details for 87 Concession 3 Road, Haldimand
| Type | Dimensions | Description |
|---|---|---|
| Br Main | 4.44 x 2.29 | |
| Bathroom Main | 1.96 x 2.31 | 4 Pc Bath |
| Br Main | 3.86 x 3.25 | |
| Living Main | 5.92 x 4.37 | |
| Dining Main | 2.79 x 4.44 | |
| Kitchen Main | 3.33 x 4.90 | Eat-In Kitchen |
| Family Main | 7.49 x 6.91 | |
| Bathroom Main | 2.51 x 1.83 | 3 Pc Bath |
| Br Main | 4.14 x 3.63 | |
| Rec Main | 7.85 x 9.65 | |
| Sunroom Main | 5.16 x 8.15 | |
| Br Main | 3.84 x 3.53 |
| XXXXXXXX | XXX XX, XXXX |
XXXX XXX XXXX |
$X,XXX,XXX |
| XXX XX, XXXX |
XXXXXX XXX XXXX |
$XXX,XXX |
| XXXXXXXX XXXX | XXX XX, XXXX | $1,125,000 XXX XXXX |
| XXXXXXXX XXXXXX | XXX XX, XXXX | $899,900 XXX XXXX |

St. Stephen's School
Elementary: CatholicSt. Mary's School
Elementary: CatholicRainham Central School
Elementary: PublicOneida Central Public School
Elementary: PublicJ L Mitchener Public School
Elementary: PublicHagersville Elementary School
Elementary: PublicDunnville Secondary School
Secondary: PublicHagersville Secondary School
Secondary: PublicCayuga Secondary School
Secondary: PublicMcKinnon Park Secondary School
Secondary: PublicSt. Jean de Brebeuf Catholic Secondary School
Secondary: CatholicBishop Ryan Catholic Secondary School
Secondary: Catholic

