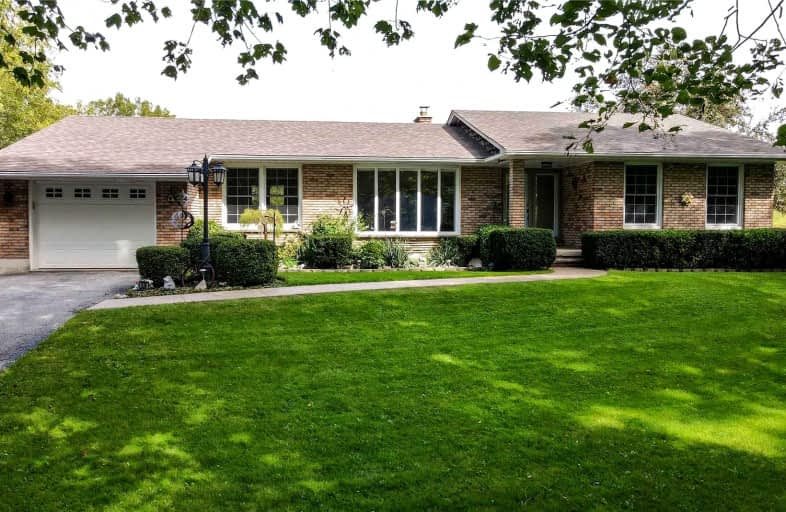Sold on Sep 28, 2021
Note: Property is not currently for sale or for rent.

-
Type: Detached
-
Style: Bungalow
-
Lot Size: 300 x 150 Feet
-
Age: 31-50 years
-
Taxes: $4,435 per year
-
Days on Site: 6 Days
-
Added: Sep 22, 2021 (6 days on market)
-
Updated:
-
Last Checked: 1 month ago
-
MLS®#: X5379739
-
Listed By: Re/max escarpment realty inc., brokerage
3 Bed, 2 Bath Bungalow Located On A Private 1.25 Acre Treed Lot! Practical Main Floor Layout W/Living Room That Opens Up Into The Dining Area & Kitchen W/Granite Counter Tops. Family Rm W/ Gas Fireplace. Double Doors Off Of The Family Room Lead To The 12' X 16' Sunroom. Spacious Master Bedroom, 2 Additional Bedrms & 3 Piece Bath. Main Flr Laundry & Another 3 Pc Bth Complete The Main Floor. Fully Finished Basement W/Large Rec Room/Bar Area & Plenty Of Storage.
Extras
Rental Items: Hot Water Heater Inclusions: Fridge, Stove, Over-The-Range Microwave, Dishwasher, Washer & Dryer, All Window Coverings, All Electrical Light Fixtures, Ikea Paks Unit In Master Bedroom.
Property Details
Facts for 938 #54 Haldimand Hwy, Haldimand
Status
Days on Market: 6
Last Status: Sold
Sold Date: Sep 28, 2021
Closed Date: Feb 03, 2022
Expiry Date: Feb 28, 2022
Sold Price: $1,010,000
Unavailable Date: Sep 28, 2021
Input Date: Sep 22, 2021
Prior LSC: Listing with no contract changes
Property
Status: Sale
Property Type: Detached
Style: Bungalow
Age: 31-50
Area: Haldimand
Community: Haldimand
Availability Date: Feb 2022
Assessment Amount: $369,000
Assessment Year: 2021
Inside
Bedrooms: 3
Bathrooms: 2
Kitchens: 1
Rooms: 11
Den/Family Room: Yes
Air Conditioning: Central Air
Fireplace: Yes
Laundry Level: Main
Washrooms: 2
Building
Basement: Finished
Basement 2: Full
Heat Type: Forced Air
Heat Source: Gas
Exterior: Brick
Water Supply Type: Cistern
Water Supply: Other
Special Designation: Unknown
Other Structures: Workshop
Parking
Driveway: Private
Garage Spaces: 2
Garage Type: Attached
Covered Parking Spaces: 8
Total Parking Spaces: 10
Fees
Tax Year: 2021
Tax Legal Description: Pt Lt 15 Front Con On Grand River Seneca Pts 4,5**
Taxes: $4,435
Highlights
Feature: Park
Feature: River/Stream
Land
Cross Street: King Ave
Municipality District: Haldimand
Fronting On: North
Parcel Number: 381440075
Pool: None
Sewer: Septic
Lot Depth: 150 Feet
Lot Frontage: 300 Feet
Acres: .50-1.99
Rooms
Room details for 938 #54 Haldimand Hwy, Haldimand
| Type | Dimensions | Description |
|---|---|---|
| Sunroom Main | 4.88 x 3.66 | |
| Family Main | 4.27 x 4.27 | |
| Kitchen Main | 4.37 x 3.05 | |
| Laundry Main | 1.68 x 2.03 | |
| Dining Main | 3.66 x 3.05 | |
| Living Main | 3.66 x 5.18 | |
| Br Main | 3.35 x 3.05 | |
| Br Main | 4.27 x 3.35 | |
| Prim Bdrm Main | 3.66 x 4.57 | |
| Utility Bsmt | - | |
| Cold/Cant Bsmt | - | |
| Rec Bsmt | 10.52 x 14.83 |
| XXXXXXXX | XXX XX, XXXX |
XXXX XXX XXXX |
$X,XXX,XXX |
| XXX XX, XXXX |
XXXXXX XXX XXXX |
$XXX,XXX |
| XXXXXXXX XXXX | XXX XX, XXXX | $1,010,000 XXX XXXX |
| XXXXXXXX XXXXXX | XXX XX, XXXX | $899,000 XXX XXXX |

École élémentaire publique L'Héritage
Elementary: PublicChar-Lan Intermediate School
Elementary: PublicSt Peter's School
Elementary: CatholicHoly Trinity Catholic Elementary School
Elementary: CatholicÉcole élémentaire catholique de l'Ange-Gardien
Elementary: CatholicWilliamstown Public School
Elementary: PublicÉcole secondaire publique L'Héritage
Secondary: PublicCharlottenburgh and Lancaster District High School
Secondary: PublicSt Lawrence Secondary School
Secondary: PublicÉcole secondaire catholique La Citadelle
Secondary: CatholicHoly Trinity Catholic Secondary School
Secondary: CatholicCornwall Collegiate and Vocational School
Secondary: Public

