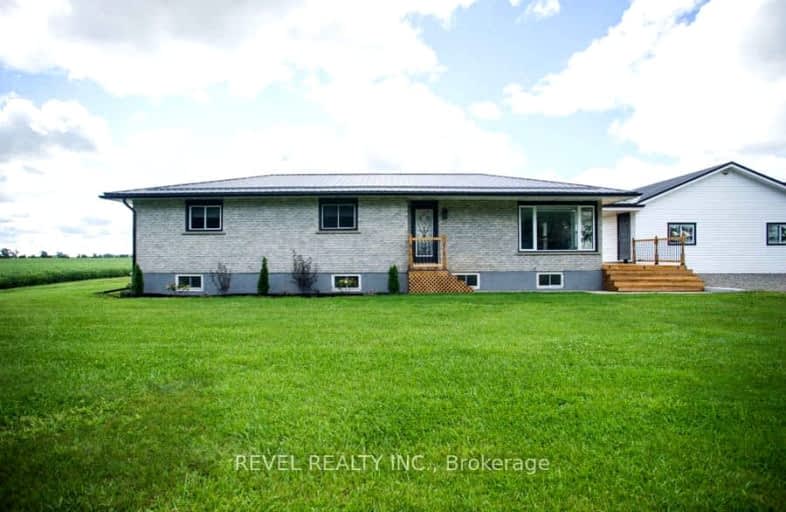
Car-Dependent
- Almost all errands require a car.
Somewhat Bikeable
- Most errands require a car.

St. Mary's School
Elementary: CatholicBoston Public School
Elementary: PublicWalpole North Elementary School
Elementary: PublicHagersville Elementary School
Elementary: PublicJarvis Public School
Elementary: PublicWaterford Public School
Elementary: PublicSt. Mary Catholic Learning Centre
Secondary: CatholicGrand Erie Learning Alternatives
Secondary: PublicWaterford District High School
Secondary: PublicHagersville Secondary School
Secondary: PublicPauline Johnson Collegiate and Vocational School
Secondary: PublicBrantford Collegiate Institute and Vocational School
Secondary: Public-
Hagersville Park
Hagersville ON 8.21km -
Lafortune Park
Caledonia ON 16.93km -
Trailer
2431 Regional Rd, Caledonia ON 18.22km
-
RBC Royal Bank
1721 Chiefswood Rd, Ohsweken ON N0A 1M0 9.89km -
BMO Bank of Montreal
4th Line, Ohsweken ON N0A 1M0 9.89km -
CIBC
12 Talbot St E, Jarvis ON N0A 1J0 11.2km


