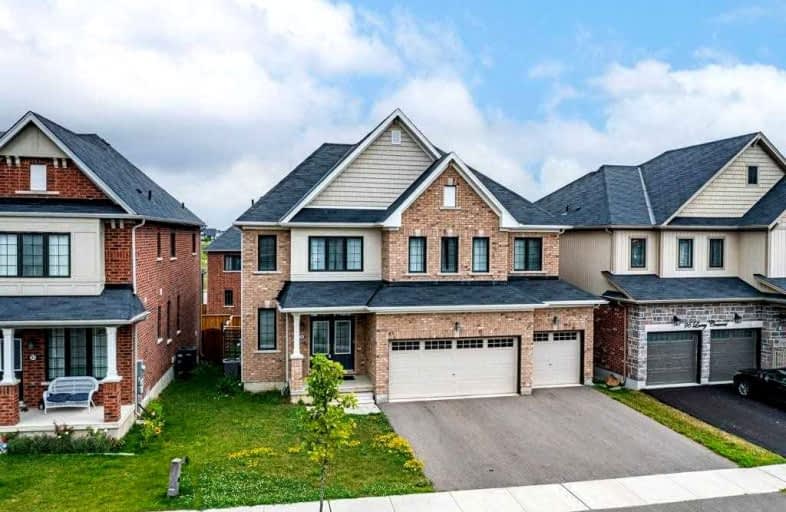
St. Patrick's School
Elementary: Catholic
1.82 km
Oneida Central Public School
Elementary: Public
6.90 km
Caledonia Centennial Public School
Elementary: Public
2.30 km
Notre Dame Catholic Elementary School
Elementary: Catholic
2.99 km
Mount Hope Public School
Elementary: Public
10.38 km
River Heights School
Elementary: Public
1.95 km
Cayuga Secondary School
Secondary: Public
12.79 km
McKinnon Park Secondary School
Secondary: Public
2.12 km
Bishop Tonnos Catholic Secondary School
Secondary: Catholic
15.89 km
St. Jean de Brebeuf Catholic Secondary School
Secondary: Catholic
15.78 km
Bishop Ryan Catholic Secondary School
Secondary: Catholic
15.58 km
St. Thomas More Catholic Secondary School
Secondary: Catholic
16.25 km








