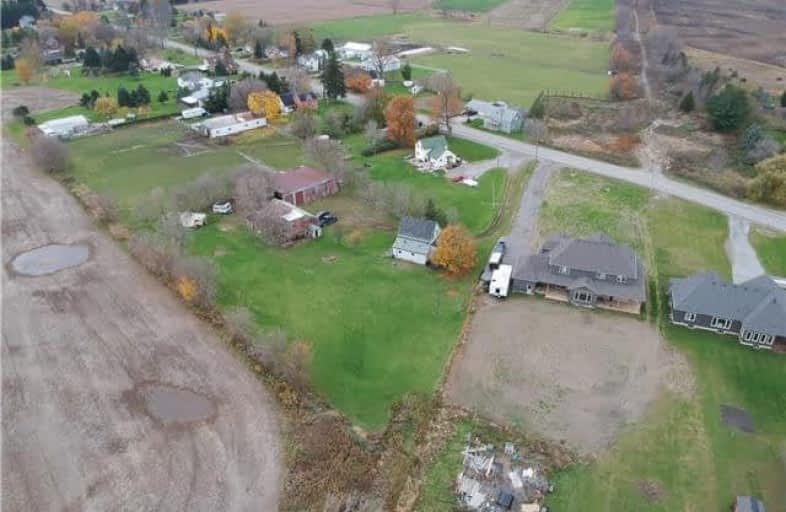Sold on Feb 26, 2019
Note: Property is not currently for sale or for rent.

-
Type: Detached
-
Style: 1 1/2 Storey
-
Size: 1100 sqft
-
Lot Size: 174.35 x 300.61 Feet
-
Age: 100+ years
-
Taxes: $2,338 per year
-
Days on Site: 110 Days
-
Added: Nov 08, 2018 (3 months on market)
-
Updated:
-
Last Checked: 3 months ago
-
MLS®#: X4298628
-
Listed By: Re/max escarpment realty inc., brokerage
Country: Pure And Simple. Enjoy Peaceful Country Living With Easy Access To City Amenities, And Just A 10-Min Drive To The Grand River And The Shores Of Picturesque Lake Erie. What Would You Do With This 1.25 Acre Property? Build New (Like The Neighbours)? Renovate And Preserve The 'Farmhouse Feel?' Restore The Oversized Outbuildings As A Hobby Shop, Garage, Workshop...? This Is Your Opportunity To Have Your Dream Home In The Country.
Extras
Incl: Washer, Dryer, Fridge, Stove, Dishwasher - All As-Is. All Window Coverings, All Elfs, Hot Tub - As-Is. Rental: Propane Tank.
Property Details
Facts for 944 Robinson Road, Haldimand
Status
Days on Market: 110
Last Status: Sold
Sold Date: Feb 26, 2019
Closed Date: Apr 29, 2019
Expiry Date: Mar 07, 2019
Sold Price: $235,000
Unavailable Date: Feb 26, 2019
Input Date: Nov 08, 2018
Property
Status: Sale
Property Type: Detached
Style: 1 1/2 Storey
Size (sq ft): 1100
Age: 100+
Area: Haldimand
Community: Dunnville
Availability Date: 30-59 Days
Assessment Amount: $195,000
Assessment Year: 2016
Inside
Bedrooms: 3
Bathrooms: 1
Kitchens: 1
Rooms: 9
Den/Family Room: No
Air Conditioning: Window Unit
Fireplace: No
Laundry Level: Main
Central Vacuum: N
Washrooms: 1
Utilities
Electricity: Yes
Gas: Available
Cable: Available
Telephone: Available
Building
Basement: Part Bsmt
Basement 2: Unfinished
Heat Type: Forced Air
Heat Source: Propane
Exterior: Alum Siding
Elevator: N
UFFI: No
Energy Certificate: N
Water Supply: Other
Physically Handicapped-Equipped: N
Special Designation: Unknown
Retirement: N
Parking
Driveway: Private
Garage Spaces: 3
Garage Type: Attached
Covered Parking Spaces: 3
Fees
Tax Year: 2018
Tax Legal Description: Pt Lt 15 First Con From "See Att'd Full"
Taxes: $2,338
Land
Cross Street: Carter Road
Municipality District: Haldimand
Fronting On: East
Parcel Number: 381060060
Pool: None
Sewer: Septic
Lot Depth: 300.61 Feet
Lot Frontage: 174.35 Feet
Acres: .50-1.99
Rooms
Room details for 944 Robinson Road, Haldimand
| Type | Dimensions | Description |
|---|---|---|
| Kitchen Ground | 3.02 x 4.45 | |
| Pantry Ground | 1.85 x 2.31 | |
| Foyer Ground | 2.74 x 3.51 | |
| Living Ground | 3.76 x 3.99 | |
| Office Ground | 3.02 x 5.41 | |
| Laundry Ground | 1.85 x 3.02 | |
| Dining Ground | 3.68 x 3.76 | |
| Bathroom 2nd | - | 4 Pc Bath |
| Master 2nd | 3.12 x 4.19 | |
| 2nd Br 2nd | 3.07 x 3.33 | |
| 3rd Br 2nd | 2.82 x 2.87 |
| XXXXXXXX | XXX XX, XXXX |
XXXX XXX XXXX |
$XXX,XXX |
| XXX XX, XXXX |
XXXXXX XXX XXXX |
$XXX,XXX |
| XXXXXXXX XXXX | XXX XX, XXXX | $235,000 XXX XXXX |
| XXXXXXXX XXXXXX | XXX XX, XXXX | $249,973 XXX XXXX |

Grandview Central Public School
Elementary: PublicCaistor Central Public School
Elementary: PublicGainsborough Central Public School
Elementary: PublicSt. Michael's School
Elementary: CatholicFairview Avenue Public School
Elementary: PublicThompson Creek Elementary School
Elementary: PublicSouth Lincoln High School
Secondary: PublicDunnville Secondary School
Secondary: PublicCayuga Secondary School
Secondary: PublicBeamsville District Secondary School
Secondary: PublicGrimsby Secondary School
Secondary: PublicBlessed Trinity Catholic Secondary School
Secondary: Catholic

