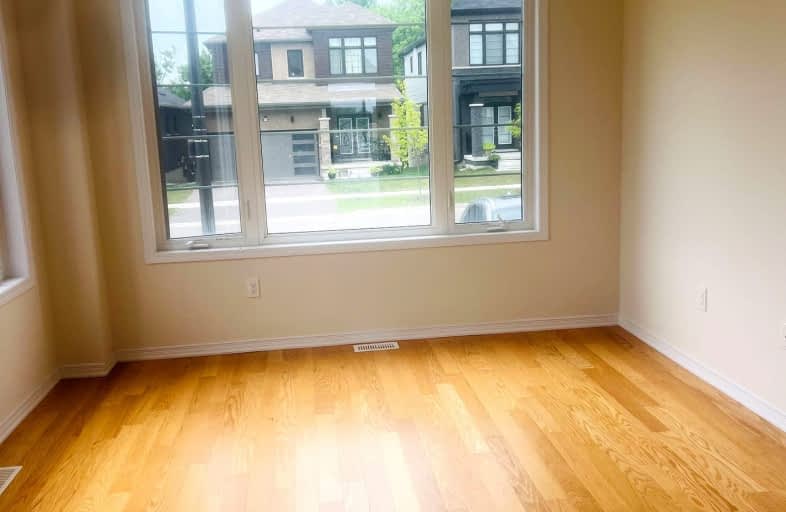Car-Dependent
- Most errands require a car.
47
/100
Somewhat Bikeable
- Most errands require a car.
40
/100

St. Mary's School
Elementary: Catholic
1.25 km
Walpole North Elementary School
Elementary: Public
6.62 km
Oneida Central Public School
Elementary: Public
9.03 km
Notre Dame Catholic Elementary School
Elementary: Catholic
13.00 km
Hagersville Elementary School
Elementary: Public
0.77 km
Jarvis Public School
Elementary: Public
9.71 km
Waterford District High School
Secondary: Public
20.33 km
Hagersville Secondary School
Secondary: Public
0.34 km
Cayuga Secondary School
Secondary: Public
14.60 km
McKinnon Park Secondary School
Secondary: Public
13.61 km
Bishop Tonnos Catholic Secondary School
Secondary: Catholic
27.15 km
Ancaster High School
Secondary: Public
28.61 km
-
Hagersville Park
Hagersville ON 0.76km -
Ancaster Dog Park
Caledonia ON 13.17km -
York Park
Ontario 14.03km
-
CIBC
12 Talbot St E, Jarvis ON N0A 1J0 10.14km -
BMO Bank of Montreal
351 Argyle St S, Caledonia ON N3W 1K7 13.11km -
BMO Bank of Montreal
322 Argyle St S, Caledonia ON N3W 1K8 13.21km


