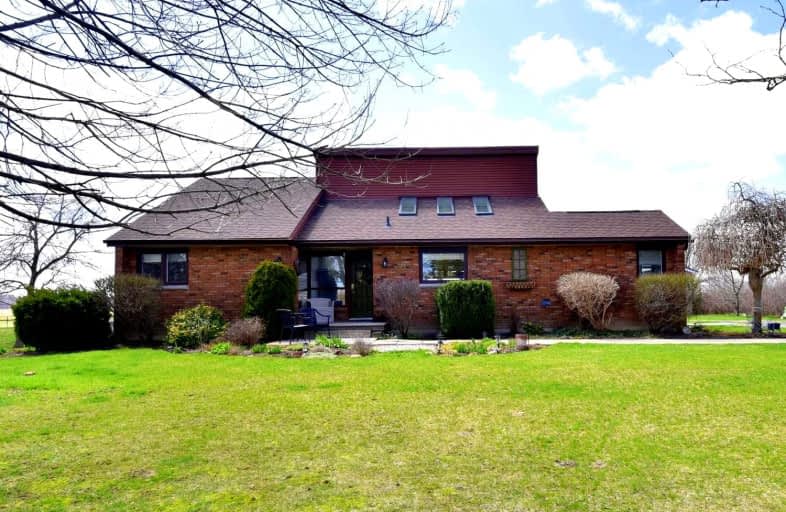
Seneca Central Public School
Elementary: Public
3.95 km
École élémentaire Michaëlle Jean Elementary School
Elementary: Public
7.10 km
Our Lady of the Assumption Catholic Elementary School
Elementary: Catholic
11.86 km
St. Mark Catholic Elementary School
Elementary: Catholic
11.98 km
St. Matthew Catholic Elementary School
Elementary: Catholic
4.89 km
Bellmoore Public School
Elementary: Public
5.86 km
ÉSAC Mère-Teresa
Secondary: Catholic
15.59 km
Cayuga Secondary School
Secondary: Public
12.79 km
McKinnon Park Secondary School
Secondary: Public
10.82 km
Saltfleet High School
Secondary: Public
12.69 km
St. Jean de Brebeuf Catholic Secondary School
Secondary: Catholic
14.66 km
Bishop Ryan Catholic Secondary School
Secondary: Catholic
12.02 km




