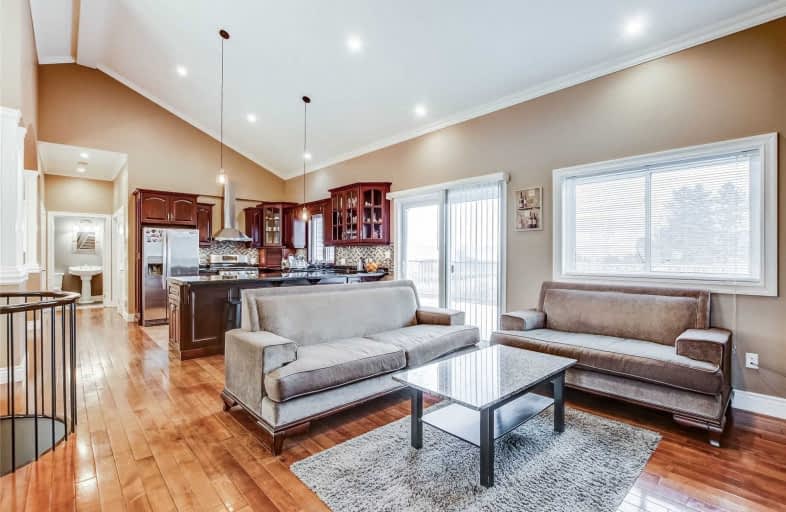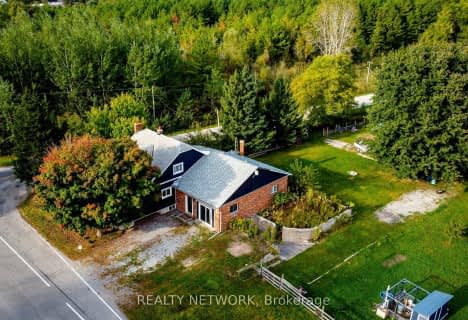Sold on Feb 24, 2021
Note: Property is not currently for sale or for rent.

-
Type: Detached
-
Style: 2-Storey
-
Size: 2000 sqft
-
Lot Size: 200 x 0 Feet
-
Age: 6-15 years
-
Taxes: $5,759 per year
-
Days on Site: 6 Days
-
Added: Feb 18, 2021 (6 days on market)
-
Updated:
-
Last Checked: 2 months ago
-
MLS®#: X5120522
-
Listed By: Royal lepage real estate services ltd., brokerage
Fabulous 2009 Cust.Blt 2 Stry Home Surrounded By 1.8 Acres Land.Open Concept Design W/Cathedral Ceilings.Hrdwd Flrs ,Master Incs 5Pc Jacuzzi Ensuite+Wi Clst, Upper Lvl W/2 Beds W/Patio Dr W-O To Balcony+3Pc Bth. Lrg Bsmnt Incs 3 Sep. Rec/Famrms,Cldrm+310Sf Sunrm Incs Patio Dr W-O.
Extras
All Attached Light Fixtures, Window Coverings & Hardware, Ceiling Fans, Bathroom, Mirrors, Fridge, Stove, Washer, Dryer, Built In Dishwasher, C/Vac & Attachments, Garage Door Opener,Pond Fountain
Property Details
Facts for 992 Hutchinson Road, Haldimand
Status
Days on Market: 6
Last Status: Sold
Sold Date: Feb 24, 2021
Closed Date: May 19, 2021
Expiry Date: May 18, 2021
Sold Price: $870,000
Unavailable Date: Feb 24, 2021
Input Date: Feb 18, 2021
Property
Status: Sale
Property Type: Detached
Style: 2-Storey
Size (sq ft): 2000
Age: 6-15
Area: Haldimand
Community: Dunnville
Availability Date: Tba
Inside
Bedrooms: 4
Bathrooms: 4
Kitchens: 1
Rooms: 7
Den/Family Room: Yes
Air Conditioning: Central Air
Fireplace: Yes
Washrooms: 4
Utilities
Electricity: Yes
Gas: Yes
Building
Basement: Finished
Basement 2: Full
Heat Type: Forced Air
Heat Source: Gas
Exterior: Brick
Exterior: Metal/Side
UFFI: No
Water Supply Type: Cistern
Water Supply: Other
Special Designation: Unknown
Parking
Driveway: Private
Garage Spaces: 2
Garage Type: Attached
Covered Parking Spaces: 2
Total Parking Spaces: 4
Fees
Tax Year: 2020
Tax Legal Description: Part Lot 6 Second Cross Con Moult,Part1Plan18R7855
Taxes: $5,759
Highlights
Feature: Lake/Pond
Feature: Wooded/Treed
Land
Cross Street: Highway #3
Municipality District: Haldimand
Fronting On: East
Parcel Number: 381010143
Pool: None
Sewer: Septic
Lot Frontage: 200 Feet
Acres: .50-1.99
Zoning: D A2
Farm: Hobby
Additional Media
- Virtual Tour: https://youriguide.com/992_hutchinson_rd_haldimand_on/
Rooms
Room details for 992 Hutchinson Road, Haldimand
| Type | Dimensions | Description |
|---|---|---|
| Family Main | 17.50 x 16.40 | Hardwood Floor |
| Kitchen Main | 3.13 x 4.21 | B/I Appliances |
| Dining Main | 4.26 x 2.89 | Hardwood Floor |
| Master Main | 3.47 x 3.55 | 5 Pc Ensuite |
| Living Main | 10.17 x 9.67 | W/O To Deck |
| Laundry Main | 2.26 x 2.92 | |
| Br 2nd | 3.74 x 4.70 | Hardwood Floor |
| Br 2nd | 3.60 x 4.38 | Hardwood Floor |
| Br Bsmt | 3.01 x 3.43 | |
| Br Bsmt | 3.46 x 4.59 | |
| Rec Bsmt | 15.15 x 16.07 | Fireplace |
| XXXXXXXX | XXX XX, XXXX |
XXXX XXX XXXX |
$XXX,XXX |
| XXX XX, XXXX |
XXXXXX XXX XXXX |
$XXX,XXX | |
| XXXXXXXX | XXX XX, XXXX |
XXXXXXX XXX XXXX |
|
| XXX XX, XXXX |
XXXXXX XXX XXXX |
$X,XXX,XXX | |
| XXXXXXXX | XXX XX, XXXX |
XXXX XXX XXXX |
$X,XXX,XXX |
| XXX XX, XXXX |
XXXXXX XXX XXXX |
$X,XXX,XXX | |
| XXXXXXXX | XXX XX, XXXX |
XXXXXXX XXX XXXX |
|
| XXX XX, XXXX |
XXXXXX XXX XXXX |
$X,XXX,XXX | |
| XXXXXXXX | XXX XX, XXXX |
XXXXXXX XXX XXXX |
|
| XXX XX, XXXX |
XXXXXX XXX XXXX |
$X,XXX,XXX | |
| XXXXXXXX | XXX XX, XXXX |
XXXXXXXX XXX XXXX |
|
| XXX XX, XXXX |
XXXXXX XXX XXXX |
$X,XXX,XXX |
| XXXXXXXX XXXX | XXX XX, XXXX | $870,000 XXX XXXX |
| XXXXXXXX XXXXXX | XXX XX, XXXX | $899,000 XXX XXXX |
| XXXXXXXX XXXXXXX | XXX XX, XXXX | XXX XXXX |
| XXXXXXXX XXXXXX | XXX XX, XXXX | $1,750,000 XXX XXXX |
| XXXXXXXX XXXX | XXX XX, XXXX | $1,015,000 XXX XXXX |
| XXXXXXXX XXXXXX | XXX XX, XXXX | $1,100,000 XXX XXXX |
| XXXXXXXX XXXXXXX | XXX XX, XXXX | XXX XXXX |
| XXXXXXXX XXXXXX | XXX XX, XXXX | $1,100,000 XXX XXXX |
| XXXXXXXX XXXXXXX | XXX XX, XXXX | XXX XXXX |
| XXXXXXXX XXXXXX | XXX XX, XXXX | $1,499,000 XXX XXXX |
| XXXXXXXX XXXXXXXX | XXX XX, XXXX | XXX XXXX |
| XXXXXXXX XXXXXX | XXX XX, XXXX | $1,200,000 XXX XXXX |

St Elizabeth Catholic Elementary School
Elementary: CatholicWilliam E Brown Public School
Elementary: PublicWinger Public School
Elementary: PublicGainsborough Central Public School
Elementary: PublicSt. Michael's School
Elementary: CatholicFairview Avenue Public School
Elementary: PublicSouth Lincoln High School
Secondary: PublicDunnville Secondary School
Secondary: PublicPort Colborne High School
Secondary: PublicBeamsville District Secondary School
Secondary: PublicCentennial Secondary School
Secondary: PublicE L Crossley Secondary School
Secondary: Public- 3 bath
- 5 bed
940 Hutchinson Road, Haldimand, Ontario • N0A 1K0 • Dunnville



