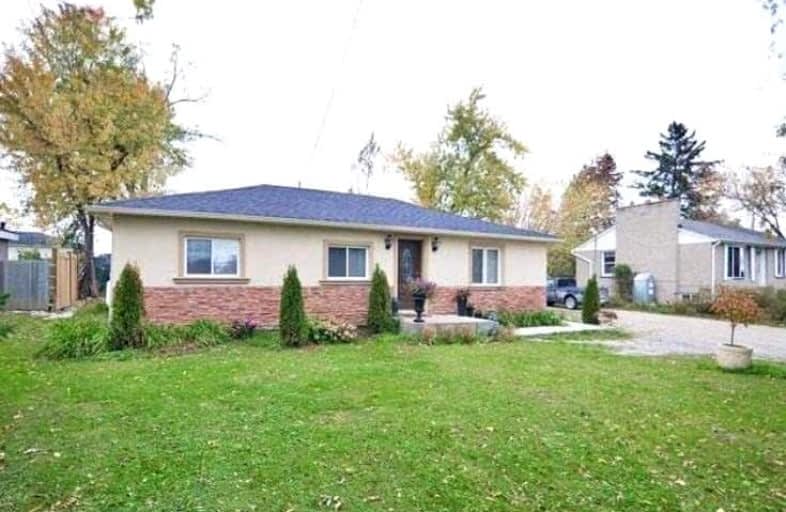Sold on Jan 25, 2022
Note: Property is not currently for sale or for rent.

-
Type: Detached
-
Style: Bungalow
-
Lot Size: 70 x 208 Feet
-
Age: No Data
-
Taxes: $4,103 per year
-
Days on Site: 51 Days
-
Added: Dec 05, 2021 (1 month on market)
-
Updated:
-
Last Checked: 3 months ago
-
MLS®#: W5449331
-
Listed By: Century 21 red star realty inc., brokerage
Prime Location. Close To Toronto Premium Outlet Mall And 407 Highway. Lot Of Possibilities And Potential. Rare Investment Opportunity. Bungalow Renovated Over Time. Custom Built Fireplace Stone Wall, Pot Lights.
Extras
S/S Fridge, Stove, D/W, Washer, Dryer. Propane Furnace (Approx 5 Years), New A/C (Approx 5 Years), Upgraded Plumbing/Electrical. Roof Shingles 2015.
Property Details
Facts for 13127 Steeles Avenue, Halton Hills
Status
Days on Market: 51
Last Status: Sold
Sold Date: Jan 25, 2022
Closed Date: Apr 25, 2022
Expiry Date: Apr 30, 2022
Sold Price: $1,380,000
Unavailable Date: Jan 25, 2022
Input Date: Dec 05, 2021
Prior LSC: Listing with no contract changes
Property
Status: Sale
Property Type: Detached
Style: Bungalow
Area: Halton Hills
Community: Rural Halton Hills
Availability Date: Tba
Inside
Bedrooms: 3
Bathrooms: 2
Kitchens: 1
Rooms: 6
Den/Family Room: No
Air Conditioning: Central Air
Fireplace: No
Laundry Level: Main
Washrooms: 2
Building
Basement: None
Heat Type: Forced Air
Heat Source: Propane
Exterior: Brick
Exterior: Stucco/Plaster
Water Supply: Municipal
Special Designation: Unknown
Other Structures: Garden Shed
Parking
Driveway: Private
Garage Type: None
Covered Parking Spaces: 6
Total Parking Spaces: 6
Fees
Tax Year: 2021
Tax Legal Description: Pt Lt 1, Con 8 Esq , As In 448327, S/T 71179 ; Hal
Taxes: $4,103
Highlights
Feature: Fenced Yard
Land
Cross Street: Steeles/Trafalgar/40
Municipality District: Halton Hills
Fronting On: South
Pool: None
Sewer: Septic
Lot Depth: 208 Feet
Lot Frontage: 70 Feet
Rooms
Room details for 13127 Steeles Avenue, Halton Hills
| Type | Dimensions | Description |
|---|---|---|
| Living Main | 3.96 x 5.66 | Laminate, Crown Moulding, Pot Lights |
| Kitchen Main | 2.92 x 3.60 | Centre Island, Granite Counter, Pot Lights |
| Prim Bdrm Main | 2.86 x 3.96 | Laminate, Double Closet, Window |
| 2nd Br Main | 2.22 x 3.04 | Laminate, Closet, Window |
| 3rd Br Main | 2.43 x 3.02 | Laminate, Double Closet, Window |
| Laundry Main | - | W/O To Deck |
| XXXXXXXX | XXX XX, XXXX |
XXXX XXX XXXX |
$X,XXX,XXX |
| XXX XX, XXXX |
XXXXXX XXX XXXX |
$X,XXX,XXX | |
| XXXXXXXX | XXX XX, XXXX |
XXXX XXX XXXX |
$XXX,XXX |
| XXX XX, XXXX |
XXXXXX XXX XXXX |
$XXX,XXX | |
| XXXXXXXX | XXX XX, XXXX |
XXXX XXX XXXX |
$XXX,XXX |
| XXX XX, XXXX |
XXXXXX XXX XXXX |
$XXX,XXX | |
| XXXXXXXX | XXX XX, XXXX |
XXXXXXX XXX XXXX |
|
| XXX XX, XXXX |
XXXXXX XXX XXXX |
$XXX,XXX | |
| XXXXXXXX | XXX XX, XXXX |
XXXXXXX XXX XXXX |
|
| XXX XX, XXXX |
XXXXXX XXX XXXX |
$XXX,XXX |
| XXXXXXXX XXXX | XXX XX, XXXX | $1,380,000 XXX XXXX |
| XXXXXXXX XXXXXX | XXX XX, XXXX | $1,390,000 XXX XXXX |
| XXXXXXXX XXXX | XXX XX, XXXX | $713,000 XXX XXXX |
| XXXXXXXX XXXXXX | XXX XX, XXXX | $749,000 XXX XXXX |
| XXXXXXXX XXXX | XXX XX, XXXX | $489,000 XXX XXXX |
| XXXXXXXX XXXXXX | XXX XX, XXXX | $489,000 XXX XXXX |
| XXXXXXXX XXXXXXX | XXX XX, XXXX | XXX XXXX |
| XXXXXXXX XXXXXX | XXX XX, XXXX | $524,900 XXX XXXX |
| XXXXXXXX XXXXXXX | XXX XX, XXXX | XXX XXXX |
| XXXXXXXX XXXXXX | XXX XX, XXXX | $550,000 XXX XXXX |

Pineview Public School
Elementary: PublicSt Peters School
Elementary: CatholicChris Hadfield Public School
Elementary: PublicSt. Anthony of Padua Catholic Elementary School
Elementary: CatholicIrma Coulson Elementary Public School
Elementary: PublicBruce Trail Public School
Elementary: PublicE C Drury/Trillium Demonstration School
Secondary: ProvincialErnest C Drury School for the Deaf
Secondary: ProvincialGary Allan High School - Milton
Secondary: PublicBishop Paul Francis Reding Secondary School
Secondary: CatholicCraig Kielburger Secondary School
Secondary: PublicOur Lady of Mount Carmel Secondary School
Secondary: Catholic- 2 bath
- 3 bed
12039 STEELES Avenue, Halton Hills, Ontario • L7G 4S6 • 1040 - OA Rural Oakville

