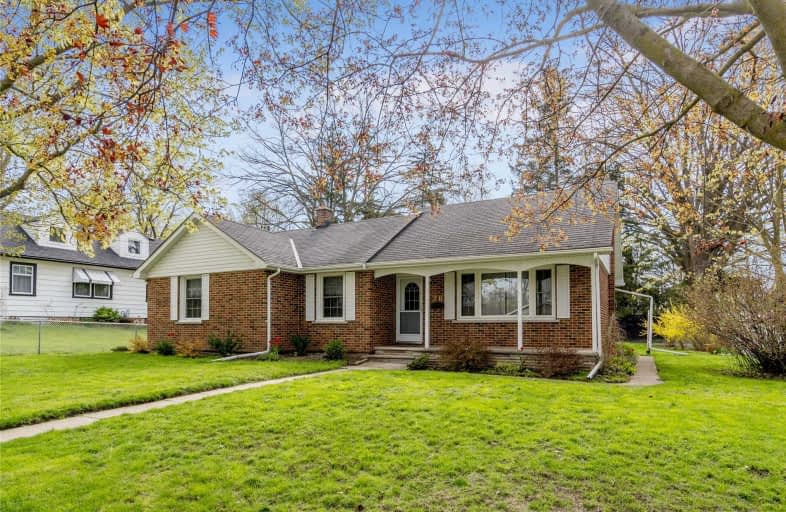
Joseph Gibbons Public School
Elementary: Public
1.51 km
Harrison Public School
Elementary: Public
1.04 km
Glen Williams Public School
Elementary: Public
2.05 km
Park Public School
Elementary: Public
1.28 km
Holy Cross Catholic School
Elementary: Catholic
0.44 km
Centennial Middle School
Elementary: Public
1.94 km
Jean Augustine Secondary School
Secondary: Public
7.65 km
Gary Allan High School - Halton Hills
Secondary: Public
0.22 km
Parkholme School
Secondary: Public
9.01 km
Christ the King Catholic Secondary School
Secondary: Catholic
0.79 km
Georgetown District High School
Secondary: Public
0.25 km
St Edmund Campion Secondary School
Secondary: Catholic
8.54 km

