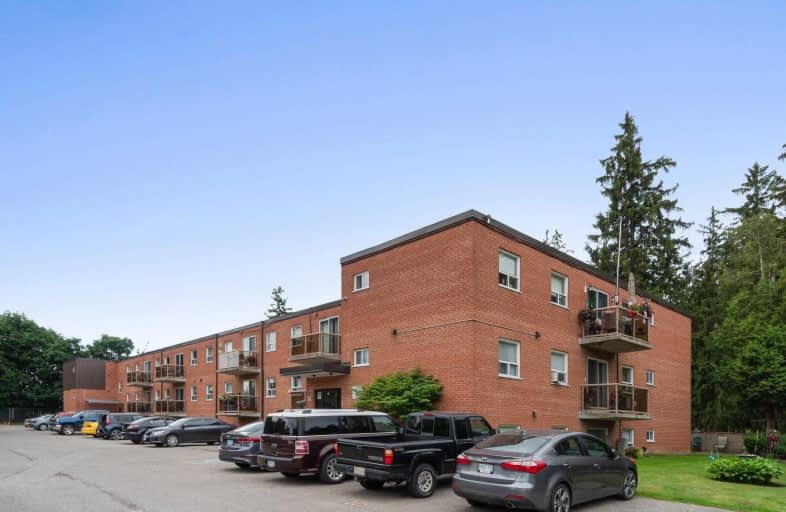Sold on Sep 17, 2017
Note: Property is not currently for sale or for rent.

-
Type: Condo Apt
-
Style: Other
-
Pets: Restrict
-
Age: 31-50 years
-
Taxes: $1,367 per year
-
Maintenance Fees: 329.82 /mo
-
Days on Site: 5 Days
-
Added: Dec 19, 2024 (5 days on market)
-
Updated:
-
Last Checked: 3 months ago
-
MLS®#: W11195608
-
Listed By: Your home today realty inc
Kiss Your Landlord Goodbye!! You can when you buy this beautifully maintained 2-bedroom end-unit condo in great location. Close to Go, schools, parks, Fairy Lake, shops and more! Sun-filled open concept living/dining/kitchen with stylish dark parquet flooring, breakfast bar, pot lights and oak cabinets with glass accent. Two spacious bedrooms, both with ample storage, 4-piece bathroom with extra-large medicine cabinet and convenient ensuite laundry/linen closet complete the package. Well maintained building. Just move in and enjoy.
Property Details
Facts for 107-24 Ransom Street, Halton Hills
Status
Days on Market: 5
Last Status: Sold
Sold Date: Sep 17, 2017
Closed Date: Dec 04, 2017
Expiry Date: Mar 03, 2018
Sold Price: $225,500
Unavailable Date: Sep 17, 2017
Input Date: Sep 13, 2017
Prior LSC: Sold
Property
Status: Sale
Property Type: Condo Apt
Style: Other
Age: 31-50
Area: Halton Hills
Community: Acton
Availability Date: 60-89Days
Assessment Amount: $159,500
Assessment Year: 2017
Inside
Bedrooms: 2
Bathrooms: 1
Kitchens: 1
Rooms: 6
Patio Terrace: None
Unit Exposure: West
Air Conditioning: None
Fireplace: No
Laundry:
Washrooms: 1
Building
Stories: Cal
Basement: None
Heat Type: Water
Heat Source: Gas
Exterior: Brick
Elevator: N
Green Verification Status: N
Special Designation: Unknown
Parking
Parking Included: Yes
Garage Type: None
Parking Features: Other
Covered Parking Spaces: 1
Total Parking Spaces: 1
Locker
Locker: Exclusive
Locker #: 107
Fees
Tax Year: 2017
Building Insurance Included: Yes
Common Elements Included: Yes
Heating Included: Yes
Water Included: Yes
Taxes: $1,367
Highlights
Amenity: Visitor Parking
Feature: Golf
Land
Cross Street: Main Street / Ransom
Municipality District: Halton Hills
Parcel Number: 257000007
Zoning: RM
Condo
Condo Registry Office: Unkn
Condo Corp#: 398
Property Management: Megna Property Management
Rooms
Room details for 107-24 Ransom Street, Halton Hills
| Type | Dimensions | Description |
|---|---|---|
| Kitchen Main | 2.34 x 3.19 | |
| Living Main | 3.16 x 5.86 | |
| Dining Main | 2.43 x 2.89 | |
| Prim Bdrm Main | 3.25 x 3.60 | |
| Br Main | 2.72 x 3.55 | |
| Bathroom Main | - |
| XXXXXXXX | XXX XX, XXXX |
XXXX XXX XXXX |
$XXX,XXX |
| XXX XX, XXXX |
XXXXXX XXX XXXX |
$XXX,XXX | |
| XXXXXXXX | XXX XX, XXXX |
XXXX XXX XXXX |
$XXX,XXX |
| XXX XX, XXXX |
XXXXXX XXX XXXX |
$XXX,XXX |
| XXXXXXXX XXXX | XXX XX, XXXX | $225,500 XXX XXXX |
| XXXXXXXX XXXXXX | XXX XX, XXXX | $219,900 XXX XXXX |
| XXXXXXXX XXXX | XXX XX, XXXX | $290,000 XXX XXXX |
| XXXXXXXX XXXXXX | XXX XX, XXXX | $299,900 XXX XXXX |

Limehouse Public School
Elementary: PublicEcole Harris Mill Public School
Elementary: PublicRobert Little Public School
Elementary: PublicBrookville Public School
Elementary: PublicSt Joseph's School
Elementary: CatholicMcKenzie-Smith Bennett
Elementary: PublicDay School -Wellington Centre For ContEd
Secondary: PublicGary Allan High School - Halton Hills
Secondary: PublicActon District High School
Secondary: PublicErin District High School
Secondary: PublicChrist the King Catholic Secondary School
Secondary: CatholicGeorgetown District High School
Secondary: PublicMore about this building
View 24 Ransom Street, Halton Hills