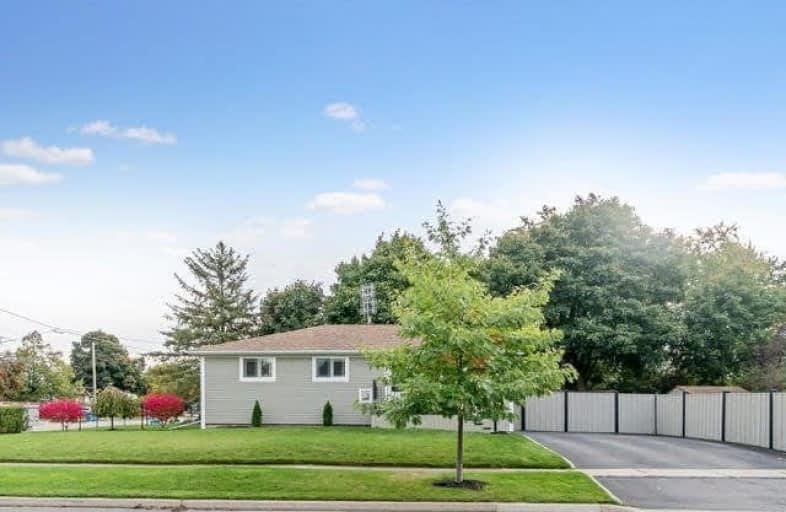
Harrison Public School
Elementary: Public
0.41 km
Stewarttown Middle School
Elementary: Public
1.80 km
St Francis of Assisi Separate School
Elementary: Catholic
1.26 km
Holy Cross Catholic School
Elementary: Catholic
0.99 km
Centennial Middle School
Elementary: Public
0.90 km
Silver Creek Public School
Elementary: Public
1.83 km
Jean Augustine Secondary School
Secondary: Public
7.25 km
Gary Allan High School - Halton Hills
Secondary: Public
1.09 km
Parkholme School
Secondary: Public
9.14 km
Christ the King Catholic Secondary School
Secondary: Catholic
0.92 km
Georgetown District High School
Secondary: Public
1.28 km
St Edmund Campion Secondary School
Secondary: Catholic
8.58 km



