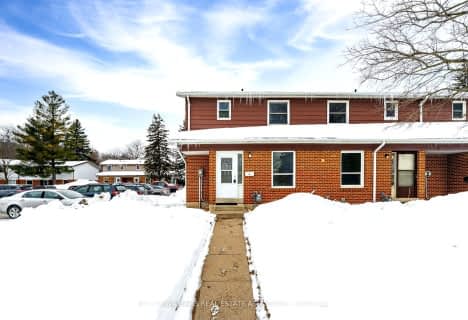Sold on Mar 18, 2017
Note: Property is not currently for sale or for rent.

-
Type: Condo Townhouse
-
Style: Bungalow
-
Size: 900 sqft
-
Pets: Restrict
-
Age: No Data
-
Taxes: $2,662 per year
-
Maintenance Fees: 235 /mo
-
Days on Site: 4 Days
-
Added: Sep 07, 2019 (4 days on market)
-
Updated:
-
Last Checked: 2 months ago
-
MLS®#: W3729318
-
Listed By: Ipro realty ltd., brokerage
Walking Distance To Downtown Acton,No Neighbours Behind Sits A Charming 2+1 Bedrm Charleston Bungalow In Popular&Rarely Available Neighbourhood Of Arbour Lane.Lovingly Cared For By Original Owners This Home Boasts 1400 Sq Ft Total Living Space,Beautiful Dark Hardwood Flrs,Crown Moulding.Gorgeous Kitchen,Ample Counter Space W Brkfst Bar,Dark Cabinets Complimented By Stainless Steel Appliances.Livingroom Has Walkout To Deck And Relaxing View Of Park&Woods.
Extras
2nd Bdrm Used As A Separate Din.Rm.,Other Possible Use Is An Office.Fin.Bsmt W 3rd Bdrm,Full Bath&Rec.Convenient Garage Access Off Kitchen&Stackable Main Fl Laundry.Pets Welcome, Incude: All Appliances,Elfs,Wind.Cov.,Water Softener,Gdo&Re
Property Details
Facts for 30 John Goy Sr. Trail, Halton Hills
Status
Days on Market: 4
Last Status: Sold
Sold Date: Mar 18, 2017
Closed Date: Jun 15, 2017
Expiry Date: Jun 14, 2017
Sold Price: $550,000
Unavailable Date: Mar 18, 2017
Input Date: Mar 14, 2017
Prior LSC: Listing with no contract changes
Property
Status: Sale
Property Type: Condo Townhouse
Style: Bungalow
Size (sq ft): 900
Area: Halton Hills
Community: Acton
Availability Date: T.B.A
Inside
Bedrooms: 2
Bedrooms Plus: 1
Bathrooms: 2
Kitchens: 1
Rooms: 10
Den/Family Room: No
Patio Terrace: None
Unit Exposure: East
Air Conditioning: Central Air
Fireplace: No
Laundry Level: Main
Ensuite Laundry: Yes
Washrooms: 2
Building
Stories: 1
Basement: Full
Basement 2: Part Fin
Heat Type: Forced Air
Heat Source: Gas
Exterior: Brick
Exterior: Vinyl Siding
Special Designation: Unknown
Parking
Parking Included: Yes
Garage Type: Built-In
Parking Designation: Owned
Parking Features: Private
Covered Parking Spaces: 1
Garage: 1
Locker
Locker: None
Fees
Tax Year: 2016
Taxes Included: No
Building Insurance Included: Yes
Cable Included: No
Central A/C Included: No
Common Elements Included: Yes
Heating Included: No
Hydro Included: No
Water Included: No
Taxes: $2,662
Highlights
Amenity: Bbqs Allowed
Amenity: Visitor Parking
Feature: Cul De Sac
Feature: Library
Feature: Park
Feature: Place Of Worship
Feature: Rec Centre
Feature: Wooded/Treed
Land
Cross Street: Wallace & Doctor Moo
Municipality District: Halton Hills
Zoning: Residential
Condo
Condo Registry Office: HSCP
Condo Corp#: 600
Property Management: Larlyn Property Management
Additional Media
- Virtual Tour: http://www.myvisuallistings.com/vtnb/230727
Rooms
Room details for 30 John Goy Sr. Trail, Halton Hills
| Type | Dimensions | Description |
|---|---|---|
| Kitchen Main | 3.08 x 3.99 | Stainless Steel Appl, Breakfast Bar, Access To Garage |
| Living Main | 3.70 x 6.13 | Hardwood Floor, W/O To Deck, Open Concept |
| Master Main | 3.23 x 4.27 | Broadloom, Double Closet, Large Window |
| 2nd Br Main | 2.35 x 2.77 | Broadloom, Double Closet |
| Bathroom Main | 2.04 x 1.70 | Ceramic Floor, 3 Pc Bath |
| 3rd Br Bsmt | 3.41 x 3.54 | Broadloom, Double Closet, Large Window |
| Bathroom Bsmt | 1.62 x 2.56 | Ceramic Floor, 4 Pc Bath |
| Rec Bsmt | 3.08 x 5.52 | Broadloom |
| Utility Bsmt | 2.78 x 3.99 | Concrete Floor |
| Other Bsmt | - | Concrete Floor |
| XXXXXXXX | XXX XX, XXXX |
XXXX XXX XXXX |
$XXX,XXX |
| XXX XX, XXXX |
XXXXXX XXX XXXX |
$XXX,XXX |
| XXXXXXXX XXXX | XXX XX, XXXX | $550,000 XXX XXXX |
| XXXXXXXX XXXXXX | XXX XX, XXXX | $450,000 XXX XXXX |

Limehouse Public School
Elementary: PublicEcole Harris Mill Public School
Elementary: PublicRobert Little Public School
Elementary: PublicBrookville Public School
Elementary: PublicSt Joseph's School
Elementary: CatholicMcKenzie-Smith Bennett
Elementary: PublicDay School -Wellington Centre For ContEd
Secondary: PublicGary Allan High School - Halton Hills
Secondary: PublicActon District High School
Secondary: PublicErin District High School
Secondary: PublicChrist the King Catholic Secondary School
Secondary: CatholicGeorgetown District High School
Secondary: Public- 2 bath
- 3 bed
- 1000 sqft

