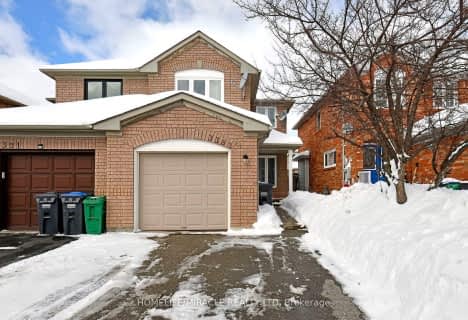
Whaley's Corners Public School
Elementary: Public
4.13 km
St Richard School
Elementary: Catholic
3.23 km
Kindree Public School
Elementary: Public
2.37 km
St Therese of the Child Jesus (Elementary) Separate School
Elementary: Catholic
3.36 km
St Albert of Jerusalem Elementary School
Elementary: Catholic
2.61 km
Lisgar Middle School
Elementary: Public
3.86 km
Peel Alternative West
Secondary: Public
5.23 km
Peel Alternative West ISR
Secondary: Public
5.24 km
École secondaire Jeunes sans frontières
Secondary: Public
4.97 km
ÉSC Sainte-Famille
Secondary: Catholic
5.29 km
Meadowvale Secondary School
Secondary: Public
4.52 km
Our Lady of Mount Carmel Secondary School
Secondary: Catholic
4.04 km








