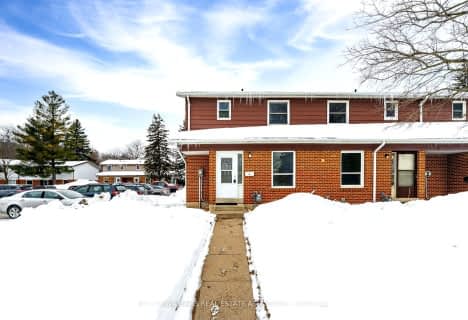Sold on Jan 19, 2020
Note: Property is not currently for sale or for rent.

-
Type: Att/Row/Twnhouse
-
Style: 2-Storey
-
Pets: Y
-
Age: 31-50 years
-
Taxes: $1,945 per year
-
Maintenance Fees: 285 /mo
-
Days on Site: 10 Days
-
Added: Oct 09, 2020 (1 week on market)
-
Updated:
-
Last Checked: 3 months ago
-
MLS®#: O4948115
-
Listed By: Re/max real estate centre inc, brokerage
Converted Omdreb Listing(40032449)*Comments May Be Truncated.*Join The Small Town Feel W/ Your Next Move To Acton!Vacant Home Easy To View!!Call It Home To This Fully Reno'd Move In Ready Executive Condo Townhome.The Home Is Full Of Natural Lights W/ Finished Basement For Added Space.New-Floors,Pot Lights,Modern Kitchen W/Quartz Counter,Pantry& Backsplash, S/Steel Appliances,2 Full Baths, Private Fenced Yard Makes It Ideal For Entertaining.Brand New Hvac Syst
Extras
Em-New Furnace,Cac.Upgraded Electrical Panel W/Esa Approval.
Property Details
Facts for 83 Kingham Road, Halton Hills
Status
Days on Market: 10
Last Status: Sold
Sold Date: Jan 19, 2020
Closed Date: Nov 05, 2020
Expiry Date: Jan 09, 2021
Sold Price: $499,900
Unavailable Date: Jan 19, 2020
Input Date: Oct 09, 2020
Property
Status: Sale
Property Type: Att/Row/Twnhouse
Style: 2-Storey
Age: 31-50
Area: Halton Hills
Community: Acton
Availability Date: Immediate
Assessment Amount: $232,000
Assessment Year: 2020
Inside
Bedrooms: 3
Bathrooms: 3
Kitchens: 1
Rooms: 8
Patio Terrace: None
Air Conditioning: Central Air
Washrooms: 3
Utilities
Utilities Included: N
Building
Basement: Full
Basement 2: Finished
Heat Type: Forced Air
Exterior: Alum Siding
Exterior: Brick Front
Parking
Parking Included: No
Parking Designation: Exclusive
Fees
Tax Year: 2020
Central A/C Included: No
Common Elements Included: No
Heating Included: No
Hydro Included: No
Water Included: No
Taxes: $1,945
Additional Mo Fees: 327.47
Highlights
Feature: Place Of Wor
Feature: Ravine
Feature: Rec Centre
Feature: Other
Land
Cross Street: Main St. & Kingham
Municipality District: Halton Hills
Zoning: R4
Condo
Condo Registry Office: HCC2
Property Management: Wilson Blanchard Manageme
Rooms
Room details for 83 Kingham Road, Halton Hills
| Type | Dimensions | Description |
|---|---|---|
| Living Main | 3.66 x 6.10 | Laminate |
| Dinning Main | 3.66 x 6.10 | Laminate |
| Kitchen Main | 3.05 x 3.35 | Laminate |
| Bathroom Main | - | 2 Pc Bath |
| Master 2nd | 4.88 x 3.35 | Laminate |
| Br 2nd | 2.74 x 3.05 | |
| Br 2nd | 2.44 x 3.66 | |
| Bathroom 2nd | - | 4 Pc Bath |
| Family Bsmt | - | Linoleum |
| Bathroom Bsmt | - | 4 Pc Bath |
| XXXXXXXX | XXX XX, XXXX |
XXXX XXX XXXX |
$XXX,XXX |
| XXX XX, XXXX |
XXXXXX XXX XXXX |
$XXX,XXX | |
| XXXXXXXX | XXX XX, XXXX |
XXXXXXX XXX XXXX |
|
| XXX XX, XXXX |
XXXXXX XXX XXXX |
$XXX,XXX | |
| XXXXXXXX | XXX XX, XXXX |
XXXX XXX XXXX |
$XXX,XXX |
| XXX XX, XXXX |
XXXXXX XXX XXXX |
$XXX,XXX |
| XXXXXXXX XXXX | XXX XX, XXXX | $499,900 XXX XXXX |
| XXXXXXXX XXXXXX | XXX XX, XXXX | $499,900 XXX XXXX |
| XXXXXXXX XXXXXXX | XXX XX, XXXX | XXX XXXX |
| XXXXXXXX XXXXXX | XXX XX, XXXX | $359,000 XXX XXXX |
| XXXXXXXX XXXX | XXX XX, XXXX | $216,500 XXX XXXX |
| XXXXXXXX XXXXXX | XXX XX, XXXX | $224,900 XXX XXXX |

Limehouse Public School
Elementary: PublicEcole Harris Mill Public School
Elementary: PublicRobert Little Public School
Elementary: PublicBrookville Public School
Elementary: PublicSt Joseph's School
Elementary: CatholicMcKenzie-Smith Bennett
Elementary: PublicDay School -Wellington Centre For ContEd
Secondary: PublicGary Allan High School - Halton Hills
Secondary: PublicActon District High School
Secondary: PublicErin District High School
Secondary: PublicChrist the King Catholic Secondary School
Secondary: CatholicGeorgetown District High School
Secondary: Public- 2 bath
- 3 bed
- 1000 sqft

