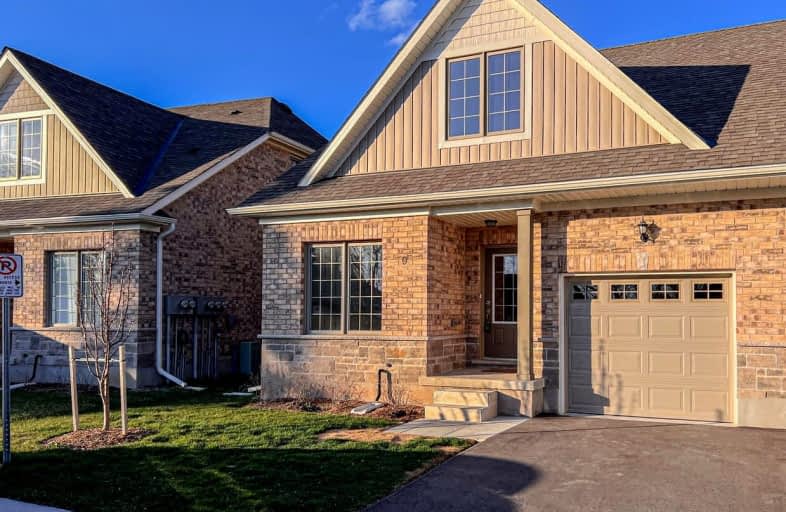Removed on Jan 05, 2025
Note: Property is not currently for sale or for rent.

-
Type: Semi-Detached
-
Style: 2-Storey
-
Size: 1500 sqft
-
Lease Term: 1 Year
-
Possession: Immediate
-
All Inclusive: No Data
-
Lot Size: 26.7 x 44.6 Feet
-
Age: 0-5 years
-
Days on Site: 55 Days
-
Added: Jan 05, 2025 (1 month on market)
-
Updated:
-
Last Checked: 3 months ago
-
MLS®#: W10417721
-
Listed By: King realty inc.
EMARKS FOR CLIENTS Beautiful End Unit Townhome offering 3 Bedroom & 3 Full Washroom, Located In The Heart Of Acton, Great Location With Walking Distance To Go Train Station Across The Street. Close To Sobeys, No Frills, Shoppers Drug Mart, & Much Much More. Convenient Laundry on Upper Level
Property Details
Facts for 05-9 Braida Lane, Halton Hills
Status
Days on Market: 55
Last Status: Terminated
Sold Date: Jun 29, 2025
Closed Date: Nov 30, -0001
Expiry Date: Feb 28, 2025
Unavailable Date: Jan 05, 2025
Input Date: Nov 11, 2024
Prior LSC: Listing with no contract changes
Property
Status: Lease
Property Type: Semi-Detached
Style: 2-Storey
Size (sq ft): 1500
Age: 0-5
Area: Halton Hills
Community: Acton
Availability Date: Immediate
Inside
Bedrooms: 3
Bathrooms: 3
Kitchens: 1
Rooms: 7
Den/Family Room: No
Air Conditioning: None
Fireplace: No
Laundry: Ensuite
Central Vacuum: N
Washrooms: 3
Building
Basement: Full
Basement 2: Unfinished
Heat Type: Forced Air
Heat Source: Gas
Exterior: Brick
Exterior: Stone
Private Entrance: Y
Water Supply: Municipal
Special Designation: Unknown
Parking
Driveway: Private
Garage Spaces: 1
Garage Type: Built-In
Covered Parking Spaces: 1
Total Parking Spaces: 2
Land
Cross Street: Hwy 7 (Queen St) & H
Municipality District: Halton Hills
Fronting On: North
Pool: None
Sewer: Sewers
Lot Depth: 44.6 Feet
Lot Frontage: 26.7 Feet
Lot Irregularities: **Bonus below**
Rooms
Room details for 05-9 Braida Lane, Halton Hills
| Type | Dimensions | Description |
|---|---|---|
| Great Rm Main | 3.84 x 7.78 | Combined W/Dining, Hardwood Floor |
| Dining Main | 3.84 x 7.78 | Combined W/Great Rm, Hardwood Floor |
| Kitchen Main | 3.81 x 3.84 | Ceramic Floor |
| Prim Bdrm 2nd | 3.81 x 4.57 | W/I Closet, 4 Pc Ensuite |
| 2nd Br 2nd | 3.35 x 3.35 | Window |
| Br Main | 3.10 x 2.71 | Broadloom |
| XXXXXXXX | XXX XX, XXXX |
XXXXXX XXX XXXX |
$XXX,XXX |
| XXXXXXXX | XXX XX, XXXX |
XXXXXXXX XXX XXXX |
|
| XXX XX, XXXX |
XXXXXX XXX XXXX |
$XXX,XXX | |
| XXXXXXXX | XXX XX, XXXX |
XXXXXXXX XXX XXXX |
|
| XXX XX, XXXX |
XXXXXX XXX XXXX |
$XXX,XXX |
| XXXXXXXX XXXXXX | XXX XX, XXXX | $877,000 XXX XXXX |
| XXXXXXXX XXXXXXXX | XXX XX, XXXX | XXX XXXX |
| XXXXXXXX XXXXXX | XXX XX, XXXX | $879,000 XXX XXXX |
| XXXXXXXX XXXXXXXX | XXX XX, XXXX | XXX XXXX |
| XXXXXXXX XXXXXX | XXX XX, XXXX | $889,000 XXX XXXX |

Joseph Gibbons Public School
Elementary: PublicLimehouse Public School
Elementary: PublicPark Public School
Elementary: PublicRobert Little Public School
Elementary: PublicSt Joseph's School
Elementary: CatholicMcKenzie-Smith Bennett
Elementary: PublicGary Allan High School - Halton Hills
Secondary: PublicActon District High School
Secondary: PublicErin District High School
Secondary: PublicBishop Paul Francis Reding Secondary School
Secondary: CatholicChrist the King Catholic Secondary School
Secondary: CatholicGeorgetown District High School
Secondary: Public- 1 bath
- 3 bed
134 Longfield Road, Halton Hills, Ontario • L7J 2K4 • 1045 - AC Acton

