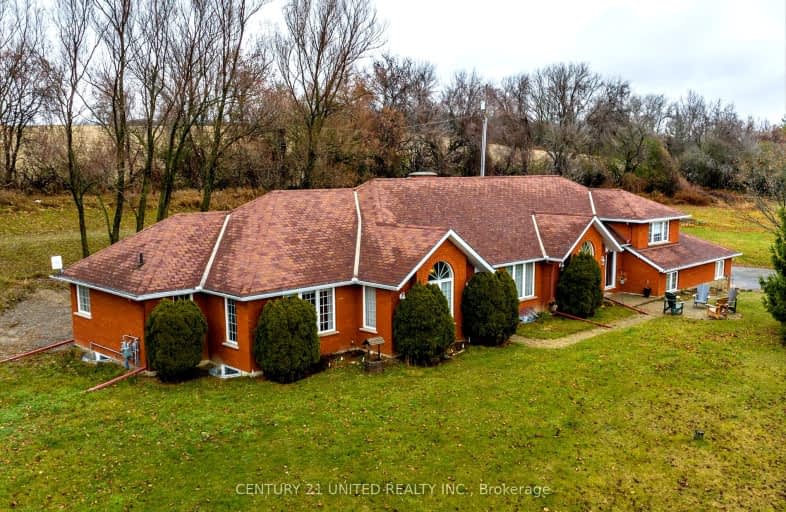Removed on Dec 31, 2024
Note: Property is not currently for sale or for rent.

-
Type: Detached
-
Style: Bungalow
-
Size: 5000 sqft
-
Lot Size: 1215 x 800 Feet
-
Age: 31-50 years
-
Taxes: $9,976 per year
-
Days on Site: 14 Days
-
Added: Sep 09, 2024 (2 weeks on market)
-
Updated:
-
Last Checked: 8 hours ago
-
MLS®#: X9307533
-
Listed By: Century 21 united realty inc.
It's hard to find the words to describe this one-of-a-kind property, but if you've been searching for a large executive bungalow, an oversized detached shop/barn and great outdoor space to help fulfill your dreams of owning your own hobby farm, look no further! The home consists of over 5,500 sqft of total living space, 4+2 beds, 4 full baths and an attached 3-car garage. Large principal rooms, separate living and family areas, large & bright windows and a fully finished basement that offers just under 2,000 sqft of bonus living space. Perfect for multigenerational families! Lots of updates throughout! The 40'x70' detached shop is no ordinary outbuilding! It's spray foam insulated, heated, equipped with running water and a bathroom, and offers a great opportunity for hobbyists, home-based business uses and a space to put your mark on. Very scenic 9 acre lot with approx. 5 acres of cleared and fenced-in space for horses and your creative touch. I could go on and on, but best you come and check this absolutely beautiful property our for yourself! Natural gas service, an automatic backup generator, strong well, newer hot tub & room out back, invisible dog fence. So many great features. Check out our multimedia page for more details! Don't miss it!
Property Details
Facts for 10115 County Road 28 Road, Hamilton Township
Status
Days on Market: 14
Last Status: Listing with no contract changes
Sold Date: Jan 15, 2025
Closed Date: Nov 30, -0001
Expiry Date: Dec 31, 2024
Unavailable Date: Nov 30, -0001
Input Date: Sep 09, 2024
Property
Status: Sale
Property Type: Detached
Style: Bungalow
Size (sq ft): 5000
Age: 31-50
Area: Hamilton Township
Availability Date: Flexible
Assessment Amount: $774,000
Assessment Year: 2024
Inside
Bedrooms: 4
Bedrooms Plus: 2
Bathrooms: 4
Kitchens: 1
Kitchens Plus: 1
Rooms: 19
Den/Family Room: Yes
Air Conditioning: Central Air
Fireplace: Yes
Laundry Level: Lower
Washrooms: 4
Utilities
Electricity: Yes
Gas: Yes
Cable: Yes
Telephone: Yes
Building
Basement: Apartment
Basement 2: Finished
Heat Type: Forced Air
Heat Source: Gas
Exterior: Brick
Water Supply Type: Drilled Well
Water Supply: Well
Special Designation: Other
Other Structures: Workshop
Parking
Garage Spaces: 3
Garage Type: Built-In
Covered Parking Spaces: 10
Total Parking Spaces: 13
Fees
Tax Year: 2024
Tax Legal Description: CON 10 PT LOT 35 RP 39R3034 PART 1
Taxes: $9,976
Highlights
Feature: Clear View
Feature: Fenced Yard
Feature: School Bus Route
Feature: Wooded/Treed
Land
Cross Street: County Rd 28 & North
Municipality District: Hamilton Township
Fronting On: East
Pool: None
Sewer: Septic
Lot Depth: 800 Feet
Lot Frontage: 1215 Feet
Acres: 5-9.99
Zoning: Permanent Agricu
Farm: Hobby
Waterfront: None
Additional Media
- Virtual Tour: https://unbranded.youriguide.com/10115_northumberland_county_rd_28_bailieboro_on/
Rooms
Room details for 10115 County Road 28 Road, Hamilton Township
| Type | Dimensions | Description |
|---|---|---|
| Br Main | 3.43 x 2.46 | |
| Br Main | 2.95 x 3.68 | |
| Dining Main | 4.59 x 3.54 | |
| Family Main | 4.95 x 4.02 | |
| Kitchen Main | 4.82 x 4.02 | |
| Living Main | 5.52 x 3.99 | |
| Prim Bdrm Main | 4.61 x 4.48 | |
| Br 2nd | 4.76 x 3.57 | |
| Br 2nd | 4.95 x 4.31 | |
| Br Bsmt | 3.65 x 6.60 | |
| Kitchen Bsmt | 2.85 x 4.88 | |
| Rec Bsmt | 8.78 x 11.03 |
| XXXXXXXX | XXX XX, XXXX |
XXXXXXX XXX XXXX |
|
| XXX XX, XXXX |
XXXXXX XXX XXXX |
$X,XXX,XXX |
| XXXXXXXX XXXXXXX | XXX XX, XXXX | XXX XXXX |
| XXXXXXXX XXXXXX | XXX XX, XXXX | $1,629,000 XXX XXXX |
Car-Dependent
- Almost all errands require a car.

École élémentaire publique L'Héritage
Elementary: PublicChar-Lan Intermediate School
Elementary: PublicSt Peter's School
Elementary: CatholicHoly Trinity Catholic Elementary School
Elementary: CatholicÉcole élémentaire catholique de l'Ange-Gardien
Elementary: CatholicWilliamstown Public School
Elementary: PublicÉcole secondaire publique L'Héritage
Secondary: PublicCharlottenburgh and Lancaster District High School
Secondary: PublicSt Lawrence Secondary School
Secondary: PublicÉcole secondaire catholique La Citadelle
Secondary: CatholicHoly Trinity Catholic Secondary School
Secondary: CatholicCornwall Collegiate and Vocational School
Secondary: Public

