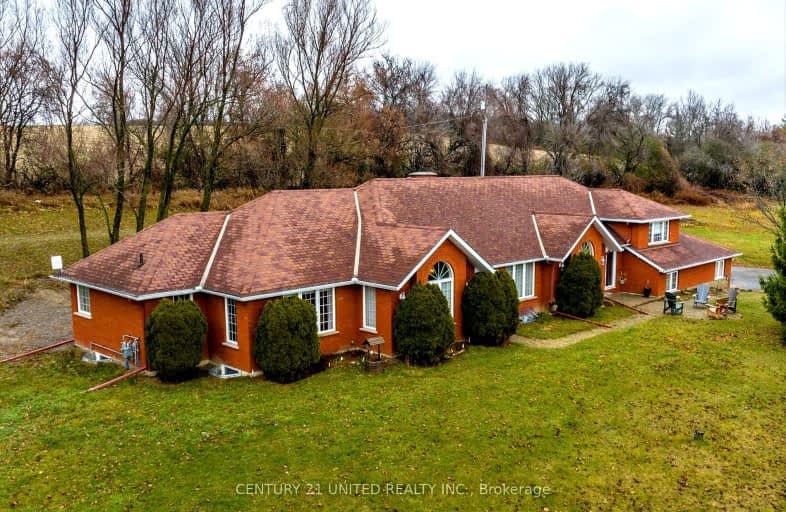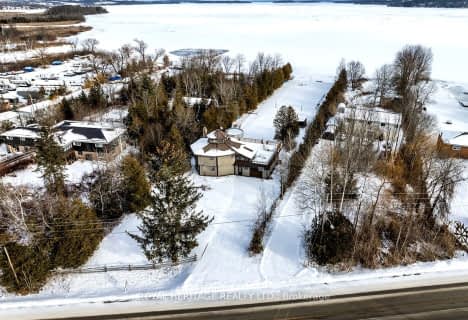Car-Dependent
- Almost all errands require a car.
Somewhat Bikeable
- Almost all errands require a car.

North Hope Central Public School
Elementary: PublicCamborne Public School
Elementary: PublicPlainville Public School
Elementary: PublicDr M S Hawkins Senior School
Elementary: PublicGanaraska Trail Public School
Elementary: PublicMillbrook/South Cavan Public School
Elementary: PublicÉSC Monseigneur-Jamot
Secondary: CatholicPort Hope High School
Secondary: PublicKenner Collegiate and Vocational Institute
Secondary: PublicHoly Cross Catholic Secondary School
Secondary: CatholicCrestwood Secondary School
Secondary: PublicSt. Peter Catholic Secondary School
Secondary: Catholic-
Moody's Bar & Grill
3 Tupper Street, Millbrook, ON L0A 1G0 9.53km -
Cafe Lviv
90 Mill Street N, Port Hope, ON L1A 2T2 18.01km -
St. Louis Bar and Grill
1911 Lansdowne Street W, Peterborough, ON K9K 0C9 18.15km
-
Pastry Peddler
17 King Street E, Millbrook, ON L0A 1G0 9.49km -
Screaming Goat Café
1166 5th line, Port Hope, ON L0A 1J0 15.37km -
Tim Hortons
2211 County Road 28, Port Hope, ON L1A 3W4 16.25km
-
Anytime Fitness
115 Toronto Rd, Port Hope, ON L1A 3S4 17.27km -
Fit4less Peterborough
898 Monaghan Road, unit 3, Peterborough, ON K9J 1Y9 19.45km -
GoodLife Fitness
1154 Chemong Rd, Peterborough, ON K9H 7J6 24.01km
-
Millbrook Pharmacy
8 King E, Millbrook, ON L0A 1G0 9.59km -
Pharmasave
60 Ontario Street, Port Hope, ON L1A 2T8 18.06km -
Sullivan's Pharmacy
71 Hunter Street E, Peterborough, ON K9H 1G4 21.6km
-
Rhino's Roadhouse
5078 Rice Lake Drive, Bewdley, ON K0L 1E0 3.15km -
The Lakeview
5074 Rice Lake Drive, Bewdley, ON K0L 1E0 3.18km -
Bewdley Pizza
5070 Rice Lake Drive, Bewdley, ON K0L 1E0 3.3km
-
Lansdowne Place
645 Lansdowne Street W, Peterborough, ON K9J 7Y5 19.14km -
Northumberland Mall
1111 Elgin Street W, Cobourg, ON K9A 5H7 19.44km -
Peterborough Square
360 George Street N, Peterborough, ON K9H 7E7 21.33km
-
Davis' Your Independent Grocer
20 Jocelyn Road, Port Hope, ON L1A 3V5 17.06km -
Food Basics
125 Hope Street S, Port Hope, ON L1A 4C2 18.65km -
One Fine Food
800 Erskine Avenue, Peterborough, ON K9J 5T9 18.85km
-
Liquor Control Board of Ontario
879 Lansdowne Street W, Peterborough, ON K9J 1Z5 18.93km -
The Beer Store
570 Lansdowne Street W, Peterborough, ON K9J 1Y9 19.33km -
The Beer Store
200 Ritson Road N, Oshawa, ON L1H 5J8 47.45km
-
Mobil Gas
167 Toronto Street, Port Hope, ON L1A 3V5 17.09km -
Happy's Esso
156 Toronto Road, Port Hope, ON L1A 3S5 17.16km -
Dayman Automotive
9 Maitland Street, Port Hope, ON L1A 4H6 18.21km
-
Port Hope Drive In
2141 Theatre Road, Cobourg, ON K9A 4J7 18.7km -
Galaxy Cinemas
320 Water Street, Peterborough, ON K9H 7N9 21.31km -
Lindsay Drive In
229 Pigeon Lake Road, Lindsay, ON K9V 4R6 39.7km
-
Peterborough Public Library
345 Aylmer Street N, Peterborough, ON K9H 3V7 21.29km -
Clarington Library Museums & Archives- Courtice
2950 Courtice Road, Courtice, ON L1E 2H8 41.47km -
Scugog Memorial Public Library
231 Water Street, Port Perry, ON L9L 1A8 48.05km
-
Northumberland Hills Hospital
1000 Depalma Drive, Cobourg, ON K9A 5W6 18.84km -
Peterborough Regional Health Centre
1 Hospital Drive, Peterborough, ON K9J 7C6 20.86km -
Lakeridge Health
47 Liberty Street S, Bowmanville, ON L1C 2N4 35.31km
-
Squirrel Creek Conservation Area
2445 Wallace Point Rd, Peterborough ON 7.55km -
Millbrook Fair
Millbrook ON 9.72km -
Harvest Community Park
Millbrook ON L0A 1G0 10.17km
-
TD Bank Financial Group
6 Century Blvd, Millbrook ON L0A 1G0 9.69km -
CIBC
1315 County Rd 28, Fraserville ON K0L 1V0 10.8km -
TD Canada Trust ATM
351 Yamaska Ch, Port Hope ON J0C 1K0 16.18km
- 2 bath
- 4 bed
- 2000 sqft
5225 Rice Lake Drive North, Hamilton Township, Ontario • K0L 1E0 • Bewdley



