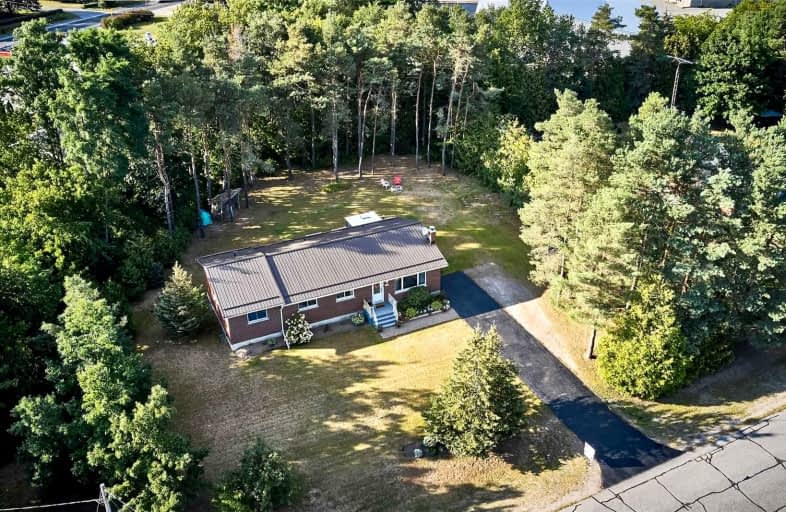Sold on Sep 08, 2021
Note: Property is not currently for sale or for rent.

-
Type: Detached
-
Style: Bungalow
-
Size: 1500 sqft
-
Lot Size: 149.7 x 198.61 Feet
-
Age: 31-50 years
-
Taxes: $3,167 per year
-
Days on Site: 7 Days
-
Added: Sep 01, 2021 (1 week on market)
-
Updated:
-
Last Checked: 2 months ago
-
MLS®#: X5356639
-
Listed By: Royal lepage proalliance realty, brokerage
Picture Perfect Location At Its Finest Here In This Sought-After Quaint Village Of Baltimore Just Minutes To Cobourg, 401 And An Abundance Of Amenities! Very Rare Sprawling All-Brick Bungalow W/ New Metal Roof (21), Bright And Cheery Lr, Spacious Dr With Walk-Out To Family Sized Deck Overlooking Large Yard Filled W/ Towering Trees & Plenty Of Privacy! Four Main Floor Brs, Master Suite W/ Cath Ceiling, 4-Pc Ensuite & Walk-In. Downstairs Offers Huge Family Room
Extras
W/ Wood Stove, Built-In Bar, Office, 5th Bedroom And Oodles Of Unfinished Space For Storage Or Finishing. New Ac In '20. This Home Is Simple A Must See!
Property Details
Facts for 18 Oriole Crescent, Hamilton Township
Status
Days on Market: 7
Last Status: Sold
Sold Date: Sep 08, 2021
Closed Date: Oct 13, 2021
Expiry Date: Dec 01, 2021
Sold Price: $815,000
Unavailable Date: Sep 08, 2021
Input Date: Sep 01, 2021
Prior LSC: Listing with no contract changes
Property
Status: Sale
Property Type: Detached
Style: Bungalow
Size (sq ft): 1500
Age: 31-50
Area: Hamilton Township
Community: Baltimore
Availability Date: Flexible
Assessment Amount: $259,000
Assessment Year: 2021
Inside
Bedrooms: 4
Bedrooms Plus: 1
Bathrooms: 2
Kitchens: 1
Rooms: 9
Den/Family Room: No
Air Conditioning: Central Air
Fireplace: Yes
Laundry Level: Lower
Central Vacuum: N
Washrooms: 2
Utilities
Electricity: Yes
Gas: Available
Cable: Available
Telephone: Yes
Building
Basement: Part Fin
Heat Type: Forced Air
Heat Source: Electric
Exterior: Brick
UFFI: No
Energy Certificate: N
Water Supply: Municipal
Physically Handicapped-Equipped: N
Special Designation: Unknown
Retirement: N
Parking
Driveway: Pvt Double
Garage Type: None
Covered Parking Spaces: 5
Total Parking Spaces: 5
Fees
Tax Year: 2020
Tax Legal Description: Lt 2 Pl 442 Hamilton; S/T Cb120656; S/T Execution
Taxes: $3,167
Highlights
Feature: Golf
Feature: Hospital
Feature: Rec Centre
Feature: School
Feature: School Bus Route
Land
Cross Street: Oriole & Van Luven
Municipality District: Hamilton Township
Fronting On: North
Parcel Number: 511040154
Pool: None
Sewer: Septic
Lot Depth: 198.61 Feet
Lot Frontage: 149.7 Feet
Lot Irregularities: Irregular
Acres: .50-1.99
Zoning: Ur1
Waterfront: None
Rooms
Room details for 18 Oriole Crescent, Hamilton Township
| Type | Dimensions | Description |
|---|---|---|
| Living Main | 3.96 x 5.76 | Picture Window |
| Kitchen Main | 3.05 x 3.66 | O/Looks Dining |
| Dining Main | 2.99 x 3.93 | W/O To Deck |
| Master Main | 3.78 x 4.48 | 4 Pc Ensuite, W/I Closet, Vaulted Ceiling |
| Br Main | 2.68 x 3.93 | |
| Br Main | 2.83 x 3.08 | |
| Br Main | 3.20 x 3.38 | |
| Family Lower | 3.90 x 9.11 | |
| Office Lower | 3.90 x 3.47 | |
| Br Lower | 3.90 x 3.81 | |
| Utility Lower | 3.59 x 8.41 | |
| Other Lower | 3.60 x 8.80 |
| XXXXXXXX | XXX XX, XXXX |
XXXX XXX XXXX |
$XXX,XXX |
| XXX XX, XXXX |
XXXXXX XXX XXXX |
$XXX,XXX |
| XXXXXXXX XXXX | XXX XX, XXXX | $815,000 XXX XXXX |
| XXXXXXXX XXXXXX | XXX XX, XXXX | $699,900 XXX XXXX |

Merwin Greer School
Elementary: PublicSt. Joseph Catholic Elementary School
Elementary: CatholicBaltimore Public School
Elementary: PublicSt. Michael Catholic Elementary School
Elementary: CatholicTerry Fox Public School
Elementary: PublicC R Gummow School
Elementary: PublicPeterborough Collegiate and Vocational School
Secondary: PublicPort Hope High School
Secondary: PublicKenner Collegiate and Vocational Institute
Secondary: PublicHoly Cross Catholic Secondary School
Secondary: CatholicSt. Mary Catholic Secondary School
Secondary: CatholicCobourg Collegiate Institute
Secondary: Public

