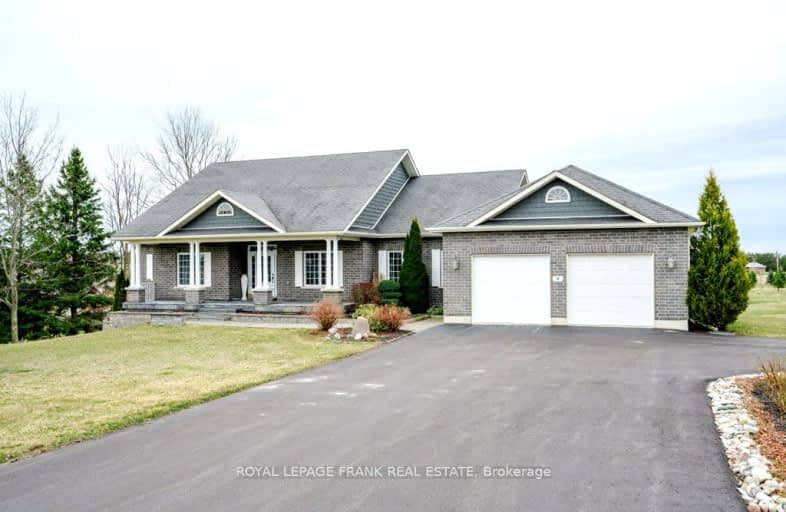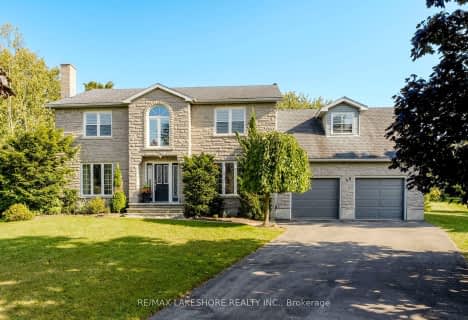Car-Dependent
- Almost all errands require a car.
Somewhat Bikeable
- Most errands require a car.

St. Joseph Catholic Elementary School
Elementary: CatholicDale Road Senior School
Elementary: PublicCamborne Public School
Elementary: PublicBurnham School
Elementary: PublicNotre Dame Catholic Elementary School
Elementary: CatholicTerry Fox Public School
Elementary: PublicPeterborough Collegiate and Vocational School
Secondary: PublicPort Hope High School
Secondary: PublicKenner Collegiate and Vocational Institute
Secondary: PublicHoly Cross Catholic Secondary School
Secondary: CatholicSt. Mary Catholic Secondary School
Secondary: CatholicCobourg Collegiate Institute
Secondary: Public-
Cobourg Conservation Area
700 William St, Cobourg ON K9A 4X5 4.71km -
Rotary Park
Cobourg ON 5km -
Cobourg Dog Park
520 William St, Cobourg ON K9A 0K1 5.16km
-
HODL Bitcoin ATM - Shell
1154 Division St, Cobourg ON K9A 5Y5 4.26km -
TD Canada Trust Branch and ATM
990 Division St, COBOURG ON K9A 5J5 4.59km -
CIBC
41111 Elgin St W, Cobourg ON K9A 5H7 4.77km
- 3 bath
- 4 bed
- 3000 sqft
46 Stoneridge Road, Hamilton Township, Ontario • K9A 4J9 • Rural Hamilton



