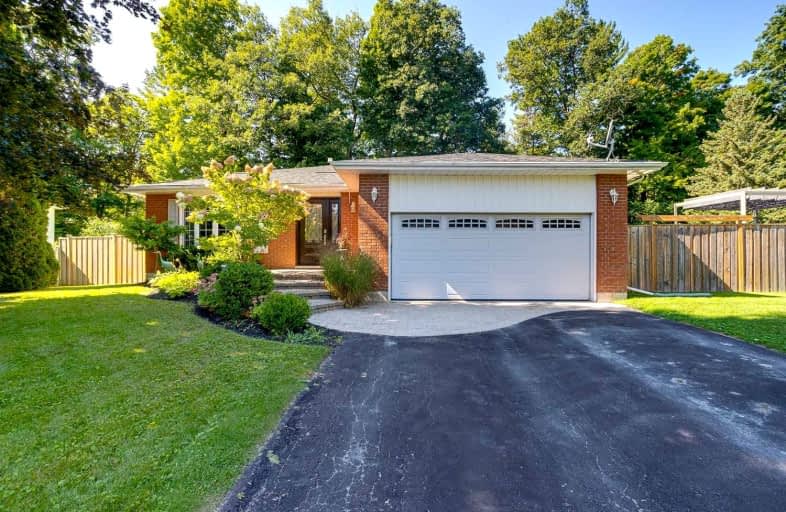Sold on Sep 22, 2022
Note: Property is not currently for sale or for rent.

-
Type: Detached
-
Style: Backsplit 4
-
Size: 2000 sqft
-
Lot Size: 101.08 x 313.17 Feet
-
Age: 31-50 years
-
Taxes: $3,302 per year
-
Days on Site: 7 Days
-
Added: Sep 15, 2022 (1 week on market)
-
Updated:
-
Last Checked: 2 months ago
-
MLS®#: X5765760
-
Listed By: Re/max lakeshore realty inc., brokerage
Tucked Peacefully Within A Private Neighbourhood Blanketed With Trees And Backing On To The Ravine, This Charming 4 Level Backsplit Offers Not Only Over 1/2 An Acre Of Privacy But A Welcoming Home Ideal For A Family. Upon Entry, A Bright Eat In Kitchen Welcomes You, Adjacent To The Living/Dining Room With Fireplace And One Of Multiple Walkouts To The Sunlit Yard. The Flexible Interior Space Creates A Sense Of Open, With Views To Both The Second Level And The Lower Grade Level With Additional Living Space. The Traditional 3 Bedroom Layout Is Simplistic And Functional, Main Floor Bathroom And Main Level Laundry, Ample Storage And Living Space. In Addition, The Two Lower Levels Are Completely Finished, Providing A Large Family Room With Walk Out, Office, Media Room, Additional Bathroom And Utility.The Interior Features Are Paired Equally With The Exterior, A Self Contained Above Ground Pool With Decking, Large Mature Trees, Fenced Yard Space With Access To The Garage.
Extras
Enjoy The Benefits Of The Desirable Ravine Lot, Quiet Location And A Wonderful Community To Raise Your Family, Walking Distance To Camborne Public School, Parks & Recreation Less Than 10 Minutes North Of Cobourg And Surrounding.
Property Details
Facts for 24 Burgess Crescent, Hamilton Township
Status
Days on Market: 7
Last Status: Sold
Sold Date: Sep 22, 2022
Closed Date: Nov 22, 2022
Expiry Date: Dec 02, 2022
Sold Price: $800,000
Unavailable Date: Sep 22, 2022
Input Date: Sep 16, 2022
Prior LSC: Sold
Property
Status: Sale
Property Type: Detached
Style: Backsplit 4
Size (sq ft): 2000
Age: 31-50
Area: Hamilton Township
Community: Rural Hamilton
Availability Date: Flexible/Tba
Inside
Bedrooms: 3
Bathrooms: 2
Kitchens: 1
Rooms: 8
Den/Family Room: Yes
Air Conditioning: Central Air
Fireplace: Yes
Laundry Level: Lower
Central Vacuum: N
Washrooms: 2
Utilities
Electricity: Yes
Gas: Yes
Cable: No
Telephone: Yes
Building
Basement: Fin W/O
Heat Type: Forced Air
Heat Source: Gas
Exterior: Brick
Exterior: Vinyl Siding
Elevator: N
UFFI: No
Water Supply: Municipal
Special Designation: Unknown
Other Structures: Garden Shed
Parking
Driveway: Pvt Double
Garage Spaces: 2
Garage Type: Attached
Covered Parking Spaces: 6
Total Parking Spaces: 8
Fees
Tax Year: 2022
Tax Legal Description: Lt 13 Pl 445 Hamilton; Pt Blk 68 Pl 445 Hamilton
Taxes: $3,302
Highlights
Feature: Fenced Yard
Feature: Hospital
Feature: Park
Feature: Ravine
Feature: School
Feature: Wooded/Treed
Land
Cross Street: Jibb Road/ Kennedy R
Municipality District: Hamilton Township
Fronting On: West
Pool: Abv Grnd
Sewer: Septic
Lot Depth: 313.17 Feet
Lot Frontage: 101.08 Feet
Lot Irregularities: Ravine
Acres: .50-1.99
Zoning: Residential
Rooms
Room details for 24 Burgess Crescent, Hamilton Township
| Type | Dimensions | Description |
|---|---|---|
| Kitchen Main | 4.78 x 3.63 | L-Shaped Room |
| Dining Main | 2.32 x 3.35 | |
| Living Main | 4.51 x 4.10 | |
| Prim Bdrm 2nd | 3.19 x 3.66 | |
| 2nd Br 2nd | 3.36 x 3.32 | |
| 3rd Br 2nd | 3.46 x 2.98 | |
| Bathroom 2nd | 2.66 x 2.33 | |
| Office Ground | 2.95 x 1.53 | |
| Rec Ground | 5.42 x 5.42 | |
| Laundry Ground | 2.27 x 1.54 | |
| Den Lower | 4.73 x 3.27 | |
| Bathroom Lower | 2.15 x 2.58 |
| XXXXXXXX | XXX XX, XXXX |
XXXX XXX XXXX |
$XXX,XXX |
| XXX XX, XXXX |
XXXXXX XXX XXXX |
$XXX,XXX | |
| XXXXXXXX | XXX XX, XXXX |
XXXXXXX XXX XXXX |
|
| XXX XX, XXXX |
XXXXXX XXX XXXX |
$XXX,XXX | |
| XXXXXXXX | XXX XX, XXXX |
XXXX XXX XXXX |
$XXX,XXX |
| XXX XX, XXXX |
XXXXXX XXX XXXX |
$XXX,XXX | |
| XXXXXXXX | XXX XX, XXXX |
XXXX XXX XXXX |
$XXX,XXX |
| XXX XX, XXXX |
XXXXXX XXX XXXX |
$XXX,XXX |
| XXXXXXXX XXXX | XXX XX, XXXX | $800,000 XXX XXXX |
| XXXXXXXX XXXXXX | XXX XX, XXXX | $795,000 XXX XXXX |
| XXXXXXXX XXXXXXX | XXX XX, XXXX | XXX XXXX |
| XXXXXXXX XXXXXX | XXX XX, XXXX | $299,900 XXX XXXX |
| XXXXXXXX XXXX | XXX XX, XXXX | $275,000 XXX XXXX |
| XXXXXXXX XXXXXX | XXX XX, XXXX | $279,900 XXX XXXX |
| XXXXXXXX XXXX | XXX XX, XXXX | $265,000 XXX XXXX |
| XXXXXXXX XXXXXX | XXX XX, XXXX | $274,000 XXX XXXX |

Dale Road Senior School
Elementary: PublicCamborne Public School
Elementary: PublicPlainville Public School
Elementary: PublicBaltimore Public School
Elementary: PublicNotre Dame Catholic Elementary School
Elementary: CatholicTerry Fox Public School
Elementary: PublicPeterborough Collegiate and Vocational School
Secondary: PublicPort Hope High School
Secondary: PublicKenner Collegiate and Vocational Institute
Secondary: PublicHoly Cross Catholic Secondary School
Secondary: CatholicSt. Mary Catholic Secondary School
Secondary: CatholicCobourg Collegiate Institute
Secondary: Public

