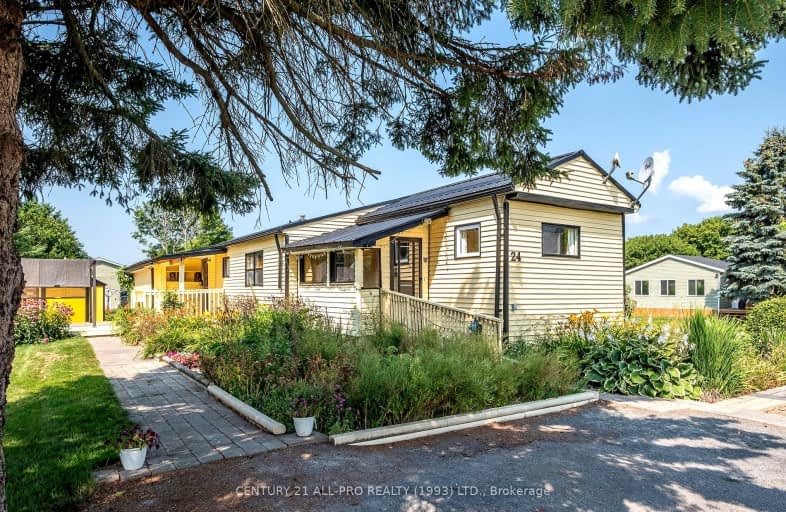Sold on Dec 09, 2024
Note: Property is not currently for sale or for rent.

-
Type: Mobile/Trailer
-
Style: Bungalow
-
Size: 1100 sqft
-
Lot Size: 50 x 150 Feet
-
Age: No Data
-
Taxes: $311 per year
-
Days on Site: 132 Days
-
Added: Jul 30, 2024 (4 months on market)
-
Updated:
-
Last Checked: 3 months ago
-
MLS®#: X9233622
-
Listed By: Century 21 all-pro realty (1993) ltd.
3 bedroom vinyl sided mobile located on a spacious corner lot 50x150 in Sandown Park. Newer steel roof was installed in 2021. Enjoy the gardens, 2 decks and one is covered, 2 gazebos and BBQ station. Offers a galley kitchen, separate dining area, living room, 3 bedrooms and 1-4pc bath. Primary bedroom has attached dressing room and walkin closet. Has a bonus room previously used as a workshop which could be storage or family room with walkout to deck. Can offer a quick closing.
Extras
All Buyers need to be approved by Capreit Management. Monthly lot rental is $680.00 plus $25.89 for taxes plus $39.57 for water for a monthly park fee of $745.45.
Property Details
Facts for 24 Hillview Drive, Hamilton Township
Status
Days on Market: 132
Last Status: Sold
Sold Date: Dec 09, 2024
Closed Date: Dec 18, 2024
Expiry Date: Jan 31, 2025
Sold Price: $210,000
Unavailable Date: Dec 10, 2024
Input Date: Jul 31, 2024
Property
Status: Sale
Property Type: Mobile/Trailer
Style: Bungalow
Size (sq ft): 1100
Area: Hamilton Township
Availability Date: tab
Inside
Bedrooms: 3
Bathrooms: 1
Kitchens: 1
Rooms: 11
Den/Family Room: No
Air Conditioning: None
Fireplace: No
Laundry Level: Main
Washrooms: 1
Building
Basement: None
Heat Type: Forced Air
Heat Source: Gas
Exterior: Vinyl Siding
Elevator: N
Energy Certificate: N
Green Verification Status: N
Water Supply: Well
Special Designation: Unknown
Other Structures: Garden Shed
Parking
Driveway: Front Yard
Garage Type: None
Covered Parking Spaces: 2
Total Parking Spaces: 2
Fees
Tax Year: 2024
Tax Legal Description: Part Lot 31, Concession 2
Taxes: $311
Land
Cross Street: Telephone
Municipality District: Hamilton Township
Fronting On: West
Parcel of Tied Land: N
Pool: None
Sewer: Septic
Lot Depth: 150 Feet
Lot Frontage: 50 Feet
Acres: < .50
Zoning: MHR
Additional Media
- Virtual Tour: https://listings.insideoutmedia.ca/sites/veelgrk/unbranded
Rooms
Room details for 24 Hillview Drive, Hamilton Township
| Type | Dimensions | Description |
|---|---|---|
| Kitchen Main | 3.48 x 2.31 | |
| Dining Main | 3.48 x 2.83 | |
| Living Main | 5.61 x 4.04 | |
| Prim Bdrm Main | 3.48 x 3.52 | |
| Other Main | 2.03 x 2.71 | |
| Br Main | 2.56 x 3.45 | |
| Bathroom Main | 1.62 x 2.25 | |
| Other Main | 2.03 x 2.50 | |
| Sunroom Main | 1.71 x 3.13 | |
| Other Main | 1.48 x 4.37 | W/I Closet |
| Laundry Main | 1.71 x 1.48 |
| XXXXXXXX | XXX XX, XXXX |
XXXX XXX XXXX |
$XXX,XXX |
| XXX XX, XXXX |
XXXXXX XXX XXXX |
$XXX,XXX | |
| XXXXXXXX | XXX XX, XXXX |
XXXX XXX XXXX |
$XX,XXX |
| XXX XX, XXXX |
XXXXXX XXX XXXX |
$XX,XXX | |
| XXXXXXXX | XXX XX, XXXX |
XXXX XXX XXXX |
$XX,XXX |
| XXX XX, XXXX |
XXXXXX XXX XXXX |
$XX,XXX |
| XXXXXXXX XXXX | XXX XX, XXXX | $210,000 XXX XXXX |
| XXXXXXXX XXXXXX | XXX XX, XXXX | $229,900 XXX XXXX |
| XXXXXXXX XXXX | XXX XX, XXXX | $60,000 XXX XXXX |
| XXXXXXXX XXXXXX | XXX XX, XXXX | $64,000 XXX XXXX |
| XXXXXXXX XXXX | XXX XX, XXXX | $69,500 XXX XXXX |
| XXXXXXXX XXXXXX | XXX XX, XXXX | $69,500 XXX XXXX |
Car-Dependent
- Almost all errands require a car.
Somewhat Bikeable
- Most errands require a car.

Dale Road Senior School
Elementary: PublicDr M S Hawkins Senior School
Elementary: PublicBeatrice Strong Public School
Elementary: PublicTerry Fox Public School
Elementary: PublicGanaraska Trail Public School
Elementary: PublicSt. Anthony Catholic Elementary School
Elementary: CatholicÉSC Monseigneur-Jamot
Secondary: CatholicPort Hope High School
Secondary: PublicKenner Collegiate and Vocational Institute
Secondary: PublicHoly Cross Catholic Secondary School
Secondary: CatholicSt. Mary Catholic Secondary School
Secondary: CatholicCobourg Collegiate Institute
Secondary: Public

