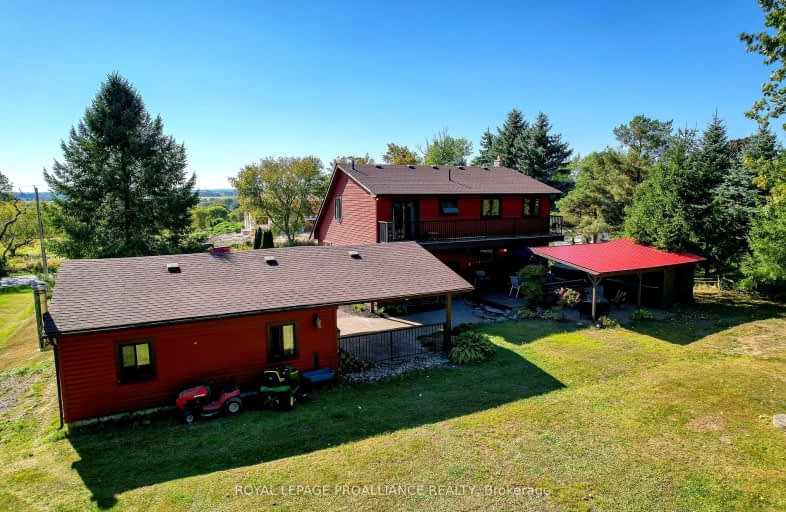Car-Dependent
- Almost all errands require a car.
0
/100
Somewhat Bikeable
- Almost all errands require a car.
21
/100

St. Joseph Catholic Elementary School
Elementary: Catholic
2.75 km
Dale Road Senior School
Elementary: Public
2.45 km
St. Michael Catholic Elementary School
Elementary: Catholic
4.11 km
Burnham School
Elementary: Public
3.90 km
Notre Dame Catholic Elementary School
Elementary: Catholic
3.58 km
Terry Fox Public School
Elementary: Public
2.51 km
Peterborough Collegiate and Vocational School
Secondary: Public
36.21 km
Port Hope High School
Secondary: Public
11.09 km
Kenner Collegiate and Vocational Institute
Secondary: Public
33.12 km
Holy Cross Catholic Secondary School
Secondary: Catholic
34.06 km
St. Mary Catholic Secondary School
Secondary: Catholic
2.08 km
Cobourg Collegiate Institute
Secondary: Public
4.81 km
-
Cobourg Conservation Area
700 William St, Cobourg ON K9A 4X5 2.87km -
Cobourg Dog Park
520 William St, Cobourg ON K9A 0K1 3.2km -
Rotary Park
Cobourg ON 3.23km
-
HODL Bitcoin ATM - Shell
1154 Division St, Cobourg ON K9A 5Y5 2.04km -
TD Bank Financial Group
1011 Division St, Cobourg ON K9A 4J9 2.18km -
TD Canada Trust ATM
990 Division St, Cobourg ON K9A 5J5 2.39km














