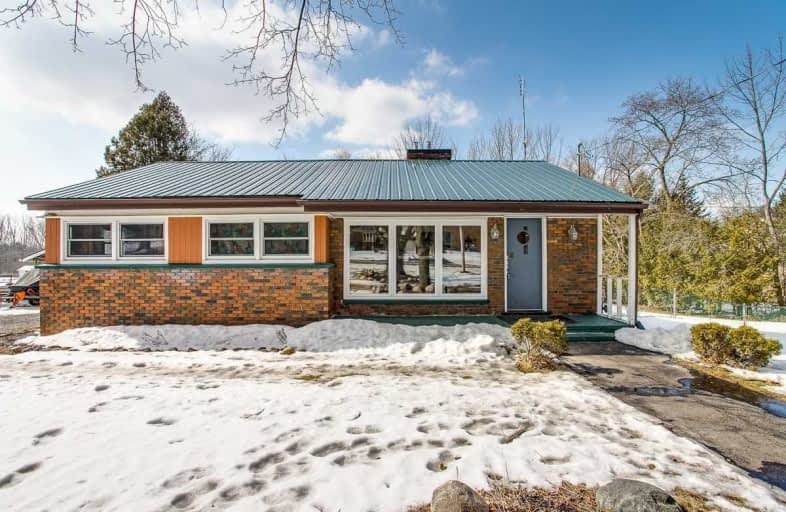Sold on Mar 09, 2021
Note: Property is not currently for sale or for rent.

-
Type: Detached
-
Style: Bungalow
-
Lot Size: 135.01 x 200 Feet
-
Age: No Data
-
Taxes: $3,600 per year
-
Days on Site: 6 Days
-
Added: Mar 03, 2021 (6 days on market)
-
Updated:
-
Last Checked: 2 months ago
-
MLS®#: X5137489
-
Listed By: Re/max lakeshore realty inc., brokerage
Classic Brick Bungalow With Full In-Law Suite Nestled On Over 1/2 An Acre Minutes From Town. This Charming Home Offers A Simple Layout, Oversized Windows, Bright Kitchen, Cozy Living Room, Newer Decking, Lower Level Suite, Many Updates And The Perfect Rural Setting. Enjoy The Private Location, Mature Tree Lined Property, Detached Garage/Workshop, Large 10X15 Shed And Private Circular Drive. A Fantastic Downsize Or Starter Home, So Much Potential!
Extras
Garage/Workshop Has Electrical, Driveway Is Paved, Updated Windows, Separate Entrance For In-Law Suite, Incredibly Private Lot, Metal Roof. Incl - Light Fixtures, All Window Coverings, Fridge(S), Stove(S), Washer & Dryer, Storage Shed
Property Details
Facts for 2726 Division Street North, Hamilton Township
Status
Days on Market: 6
Last Status: Sold
Sold Date: Mar 09, 2021
Closed Date: Jun 10, 2021
Expiry Date: Jun 03, 2021
Sold Price: $560,000
Unavailable Date: Mar 09, 2021
Input Date: Mar 04, 2021
Prior LSC: Listing with no contract changes
Property
Status: Sale
Property Type: Detached
Style: Bungalow
Area: Hamilton Township
Community: Rural Hamilton
Availability Date: 60-90 Days
Inside
Bedrooms: 4
Bathrooms: 2
Kitchens: 2
Rooms: 6
Den/Family Room: Yes
Air Conditioning: Central Air
Fireplace: Yes
Washrooms: 2
Building
Basement: Finished
Basement 2: Sep Entrance
Heat Type: Forced Air
Heat Source: Gas
Exterior: Brick
Water Supply: Well
Special Designation: Unknown
Other Structures: Garden Shed
Parking
Driveway: Circular
Garage Spaces: 2
Garage Type: Detached
Covered Parking Spaces: 6
Total Parking Spaces: 7
Fees
Tax Year: 2020
Tax Legal Description: Pt Lt 15 Con 2 Hamilton As In Cb118914 Township Of
Taxes: $3,600
Land
Cross Street: Dale Road / Division
Municipality District: Hamilton Township
Fronting On: West
Pool: None
Sewer: Septic
Lot Depth: 200 Feet
Lot Frontage: 135.01 Feet
Additional Media
- Virtual Tour: https://vimeopro.com/yourvirtualtour/2726-division-street-n
Rooms
Room details for 2726 Division Street North, Hamilton Township
| Type | Dimensions | Description |
|---|---|---|
| Br Main | 2.88 x 2.54 | |
| 2nd Br Main | 4.03 x 3.06 | |
| 3rd Br Main | 4.06 x 3.13 | |
| Bathroom Main | 2.06 x 2.57 | |
| Living Main | 3.81 x 4.08 | |
| Dining Main | 2.12 x 2.93 | |
| Kitchen Main | 4.35 x 3.15 | |
| Foyer Bsmt | 3.44 x 1.35 | |
| Other Bsmt | 4.29 x 7.15 | |
| Br Bsmt | - | |
| Kitchen Bsmt | 2.80 x 1.80 | |
| Living Bsmt | 2.80 x 3.20 |
| XXXXXXXX | XXX XX, XXXX |
XXXX XXX XXXX |
$XXX,XXX |
| XXX XX, XXXX |
XXXXXX XXX XXXX |
$XXX,XXX | |
| XXXXXXXX | XXX XX, XXXX |
XXXXXXX XXX XXXX |
|
| XXX XX, XXXX |
XXXXXX XXX XXXX |
$XXX,XXX | |
| XXXXXXXX | XXX XX, XXXX |
XXXX XXX XXXX |
$XXX,XXX |
| XXX XX, XXXX |
XXXXXX XXX XXXX |
$XXX,XXX | |
| XXXXXXXX | XXX XX, XXXX |
XXXX XXX XXXX |
$XXX,XXX |
| XXX XX, XXXX |
XXXXXX XXX XXXX |
$XXX,XXX |
| XXXXXXXX XXXX | XXX XX, XXXX | $560,000 XXX XXXX |
| XXXXXXXX XXXXXX | XXX XX, XXXX | $495,000 XXX XXXX |
| XXXXXXXX XXXXXXX | XXX XX, XXXX | XXX XXXX |
| XXXXXXXX XXXXXX | XXX XX, XXXX | $239,900 XXX XXXX |
| XXXXXXXX XXXX | XXX XX, XXXX | $226,500 XXX XXXX |
| XXXXXXXX XXXXXX | XXX XX, XXXX | $236,000 XXX XXXX |
| XXXXXXXX XXXX | XXX XX, XXXX | $218,500 XXX XXXX |
| XXXXXXXX XXXXXX | XXX XX, XXXX | $227,500 XXX XXXX |

St. Joseph Catholic Elementary School
Elementary: CatholicDale Road Senior School
Elementary: PublicBaltimore Public School
Elementary: PublicBurnham School
Elementary: PublicNotre Dame Catholic Elementary School
Elementary: CatholicTerry Fox Public School
Elementary: PublicPeterborough Collegiate and Vocational School
Secondary: PublicPort Hope High School
Secondary: PublicKenner Collegiate and Vocational Institute
Secondary: PublicHoly Cross Catholic Secondary School
Secondary: CatholicSt. Mary Catholic Secondary School
Secondary: CatholicCobourg Collegiate Institute
Secondary: Public

