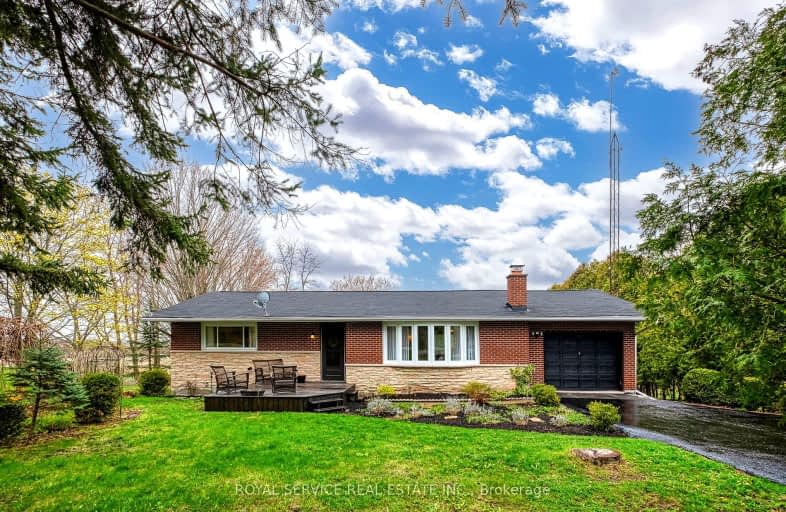Car-Dependent
- Almost all errands require a car.
3
/100
Somewhat Bikeable
- Almost all errands require a car.
23
/100

Dale Road Senior School
Elementary: Public
1.77 km
Camborne Public School
Elementary: Public
3.54 km
Burnham School
Elementary: Public
6.20 km
Notre Dame Catholic Elementary School
Elementary: Catholic
5.86 km
Beatrice Strong Public School
Elementary: Public
6.39 km
Terry Fox Public School
Elementary: Public
4.82 km
ÉSC Monseigneur-Jamot
Secondary: Catholic
33.15 km
Port Hope High School
Secondary: Public
8.40 km
Kenner Collegiate and Vocational Institute
Secondary: Public
30.82 km
Holy Cross Catholic Secondary School
Secondary: Catholic
31.54 km
St. Mary Catholic Secondary School
Secondary: Catholic
5.89 km
Cobourg Collegiate Institute
Secondary: Public
8.38 km
-
Cobourg Conservation Area
700 William St, Cobourg ON K9A 4X5 5.56km -
Rotary Park
Cobourg ON 5.73km -
Hewson Park
Peacock Blvd, Port Hope ON 5.92km
-
CIBC
41111 Elgin St W, Cobourg ON K9A 5H7 5.04km -
HODL Bitcoin ATM - Shell
1154 Division St, Cobourg ON K9A 5Y5 5.61km -
TD Bank Financial Group
1011 Division St, Cobourg ON K9A 4J9 5.68km


