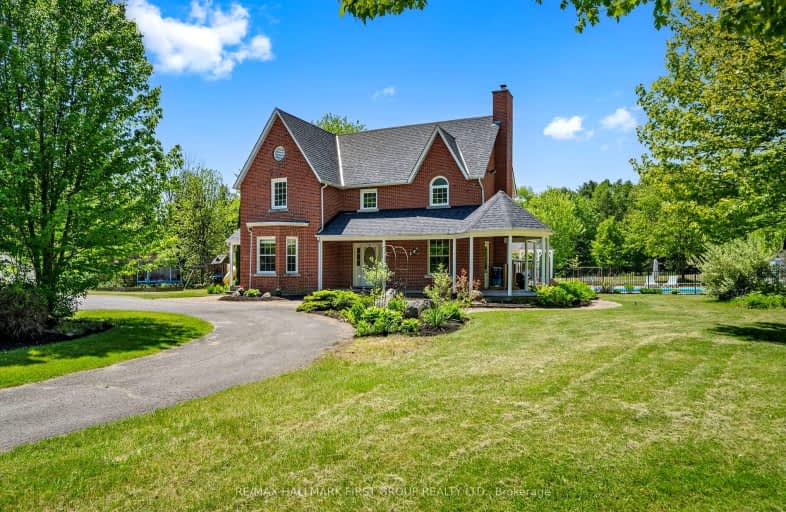Car-Dependent
- Almost all errands require a car.
6
/100
Somewhat Bikeable
- Almost all errands require a car.
21
/100

Dale Road Senior School
Elementary: Public
1.96 km
Camborne Public School
Elementary: Public
3.23 km
Burnham School
Elementary: Public
6.57 km
Notre Dame Catholic Elementary School
Elementary: Catholic
6.22 km
Beatrice Strong Public School
Elementary: Public
6.60 km
Terry Fox Public School
Elementary: Public
5.17 km
ÉSC Monseigneur-Jamot
Secondary: Catholic
32.77 km
Port Hope High School
Secondary: Public
8.57 km
Kenner Collegiate and Vocational Institute
Secondary: Public
30.44 km
Holy Cross Catholic Secondary School
Secondary: Catholic
31.16 km
St. Mary Catholic Secondary School
Secondary: Catholic
6.18 km
Cobourg Collegiate Institute
Secondary: Public
8.70 km
-
Cobourg Conservation Area
700 William St, Cobourg ON K9A 4X5 5.91km -
Rotary Park
Cobourg ON 6.09km -
Hewson Park
Peacock Blvd, Port Hope ON 6.15km
-
CIBC
41111 Elgin St W, Cobourg ON K9A 5H7 5.42km -
TD Bank Financial Group
1011 Division St, Cobourg ON K9A 4J9 5.99km -
TD Bank Financial Group
2211 County Rd 28, Port Hope ON L1A 3V6 6.14km



