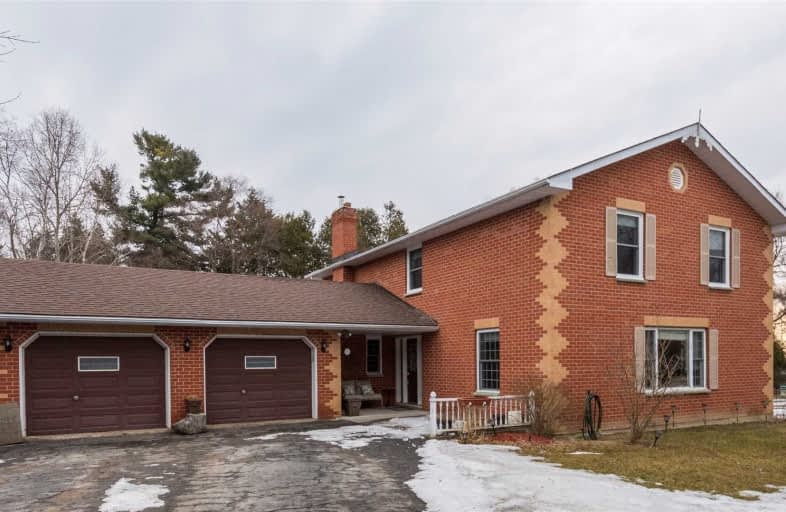Sold on Apr 11, 2019
Note: Property is not currently for sale or for rent.

-
Type: Detached
-
Style: 2-Storey
-
Size: 2500 sqft
-
Lot Size: 204.96 x 0 Feet
-
Age: 6-15 years
-
Taxes: $4,675 per year
-
Days on Site: 17 Days
-
Added: Mar 25, 2019 (2 weeks on market)
-
Updated:
-
Last Checked: 2 months ago
-
MLS®#: X4392803
-
Listed By: Re/max lakeshore realty inc., brokerage
Open House Sat April 6, 1-3 Pm. Welcome To 3269 Williamson Rd. This Private 4 Br, 3 Bath, All Brick Custom 2 Storey Family Home Is Located On A Double Lot Just 5 Min N Of Cobourg. Covered Entry, Gleaming Hardwood Floors In Bright Spacious Living Rm With Double French Doors, Family Sized Dining/Kitchen Area With Breakfast Nook. Inviting Bay Window Seat & W/O To Large Deck, Main Flr Fam Rm With Cozy Brick Fp,
Extras
Hardwood Floors & Nice Views From Picture Window. Main Fl Laundry, 2Pc ...Bath & Garage Access. Large Bedrooms And Baths, Terrific Master Retreat With Ensuite, 2 Walk In Closets & Beamed Cathedral Ceiling!
Property Details
Facts for 3269 Williamson Road, Hamilton Township
Status
Days on Market: 17
Last Status: Sold
Sold Date: Apr 11, 2019
Closed Date: Jun 28, 2019
Expiry Date: Jun 25, 2019
Sold Price: $620,000
Unavailable Date: Apr 11, 2019
Input Date: Mar 25, 2019
Property
Status: Sale
Property Type: Detached
Style: 2-Storey
Size (sq ft): 2500
Age: 6-15
Area: Hamilton Township
Community: Rural Hamilton
Availability Date: Tba
Inside
Bedrooms: 4
Bathrooms: 3
Kitchens: 1
Rooms: 17
Den/Family Room: Yes
Air Conditioning: Central Air
Fireplace: Yes
Laundry Level: Main
Central Vacuum: Y
Washrooms: 3
Building
Basement: Full
Heat Type: Forced Air
Heat Source: Propane
Exterior: Brick
Water Supply: Well
Special Designation: Unknown
Retirement: N
Parking
Driveway: Private
Garage Spaces: 2
Garage Type: Attached
Covered Parking Spaces: 6
Fees
Tax Year: 2018
Tax Legal Description: Pt Lt 24 Con 4 Hamilton Pt 2 & 3, 39R113 Township
Taxes: $4,675
Land
Cross Street: Bickle Hill & Willia
Municipality District: Hamilton Township
Fronting On: East
Parcel Number: 511070442
Pool: None
Sewer: Septic
Lot Frontage: 204.96 Feet
Acres: .50-1.99
Additional Media
- Virtual Tour: https://unbranded.youriguide.com/3269_williamson_rd_cobourg_on
Rooms
Room details for 3269 Williamson Road, Hamilton Township
| Type | Dimensions | Description |
|---|---|---|
| Family Main | 4.12 x 5.60 | Fireplace, Hardwood Floor |
| Kitchen Main | 3.74 x 4.96 | |
| Breakfast Main | 3.74 x 3.83 | Bay Window |
| Living Main | 3.80 x 4.22 | Hardwood Floor |
| Dining Main | 3.80 x 3.83 | |
| Bathroom Main | 1.35 x 1.46 | 2 Pc Bath |
| Master 2nd | 3.87 x 6.83 | |
| 2nd Br 2nd | 2.99 x 4.14 | |
| 3rd Br 2nd | 3.78 x 3.80 | |
| 4th Br 2nd | 3.80 x 4.16 | |
| Bathroom 2nd | 1.81 x 2.74 | 4 Pc Ensuite |
| Bathroom 2nd | 2.14 x 2.74 | 5 Pc Bath |
| XXXXXXXX | XXX XX, XXXX |
XXXX XXX XXXX |
$XXX,XXX |
| XXX XX, XXXX |
XXXXXX XXX XXXX |
$XXX,XXX | |
| XXXXXXXX | XXX XX, XXXX |
XXXX XXX XXXX |
$XXX,XXX |
| XXX XX, XXXX |
XXXXXX XXX XXXX |
$XXX,XXX | |
| XXXXXXXX | XXX XX, XXXX |
XXXX XXX XXXX |
$XXX,XXX |
| XXX XX, XXXX |
XXXXXX XXX XXXX |
$XXX,XXX |
| XXXXXXXX XXXX | XXX XX, XXXX | $415,000 XXX XXXX |
| XXXXXXXX XXXXXX | XXX XX, XXXX | $415,000 XXX XXXX |
| XXXXXXXX XXXX | XXX XX, XXXX | $402,000 XXX XXXX |
| XXXXXXXX XXXXXX | XXX XX, XXXX | $402,000 XXX XXXX |
| XXXXXXXX XXXX | XXX XX, XXXX | $620,000 XXX XXXX |
| XXXXXXXX XXXXXX | XXX XX, XXXX | $629,900 XXX XXXX |

Dale Road Senior School
Elementary: PublicCamborne Public School
Elementary: PublicBurnham School
Elementary: PublicNotre Dame Catholic Elementary School
Elementary: CatholicBeatrice Strong Public School
Elementary: PublicTerry Fox Public School
Elementary: PublicÉSC Monseigneur-Jamot
Secondary: CatholicPort Hope High School
Secondary: PublicKenner Collegiate and Vocational Institute
Secondary: PublicHoly Cross Catholic Secondary School
Secondary: CatholicSt. Mary Catholic Secondary School
Secondary: CatholicCobourg Collegiate Institute
Secondary: Public

