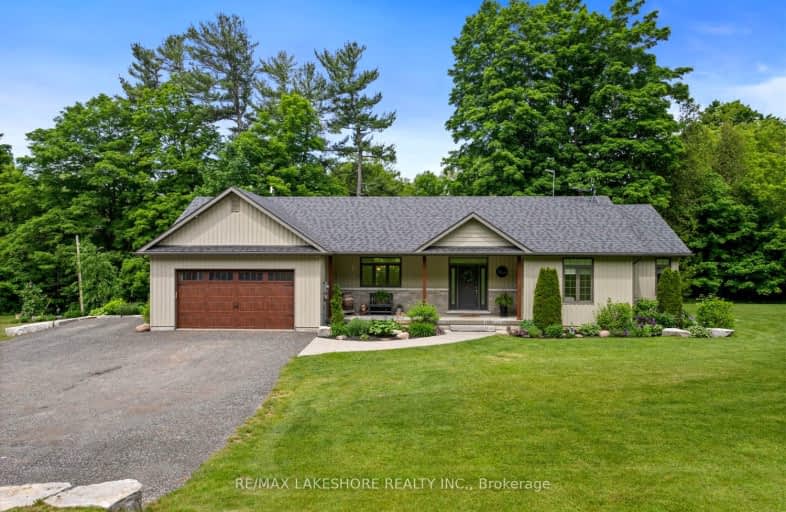Car-Dependent
- Almost all errands require a car.
Somewhat Bikeable
- Almost all errands require a car.

Dale Road Senior School
Elementary: PublicCamborne Public School
Elementary: PublicPlainville Public School
Elementary: PublicBaltimore Public School
Elementary: PublicNotre Dame Catholic Elementary School
Elementary: CatholicTerry Fox Public School
Elementary: PublicPeterborough Collegiate and Vocational School
Secondary: PublicPort Hope High School
Secondary: PublicKenner Collegiate and Vocational Institute
Secondary: PublicHoly Cross Catholic Secondary School
Secondary: CatholicSt. Mary Catholic Secondary School
Secondary: CatholicCobourg Collegiate Institute
Secondary: Public-
Cobourg Conservation Area
700 William St, Cobourg ON K9A 4X5 7.86km -
Rotary Park
Cobourg ON 8.15km -
Cobourg Dog Park
520 William St, Cobourg ON K9A 0K1 8.31km
-
HODL Bitcoin ATM - Shell
1154 Division St, Cobourg ON K9A 5Y5 7.36km -
TD Bank Financial Group
1011 Division St, Cobourg ON K9A 4J9 7.49km -
CIBC
41111 Elgin St W, Cobourg ON K9A 5H7 7.83km
- 2 bath
- 5 bed
- 2000 sqft
3455 Albert's Alley, Hamilton Township, Ontario • K9A 4J7 • Rural Hamilton



