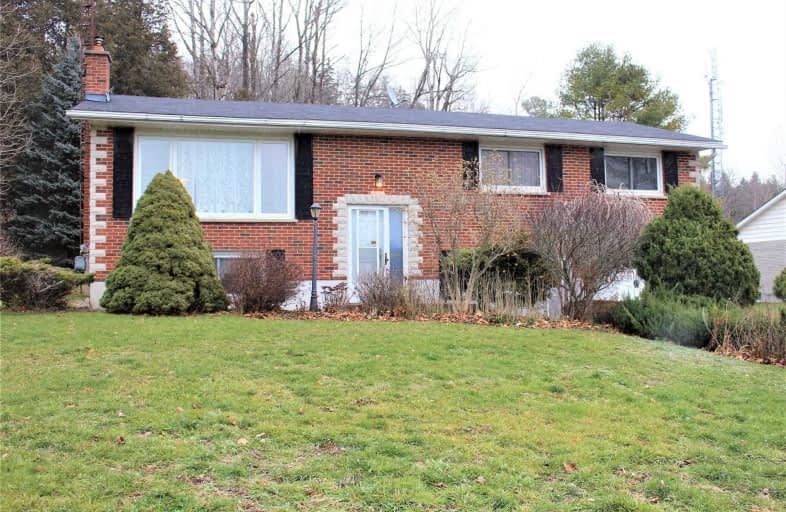Sold on Dec 29, 2020
Note: Property is not currently for sale or for rent.

-
Type: Detached
-
Style: Bungalow
-
Lot Size: 110 x 175 Feet
-
Age: 31-50 years
-
Taxes: $2,865 per year
-
Days on Site: 14 Days
-
Added: Dec 15, 2020 (2 weeks on market)
-
Updated:
-
Last Checked: 2 months ago
-
MLS®#: X5065353
-
Listed By: Re/max lakeshore realty inc., brokerage
Well Maintained 3Br 2 Bath Home Situated On A Large Lot. The Formal Living And Dining Rooms Are Perfect For Entertaining. The Kitchen Is Bright And Open. Relaxing Will Be A Enjoyable In The Cozy Rec Room With Gas Fireplace And Bar Area. The Bedrooms Are Bright And Comfortable. Another Great Feature Is The Separate Entrance To The Lower Level. The Large Deck Overlooks The Very Private Back Yard.
Property Details
Facts for 3599 Kennedy Road, Hamilton Township
Status
Days on Market: 14
Last Status: Sold
Sold Date: Dec 29, 2020
Closed Date: Jan 15, 2021
Expiry Date: Mar 15, 2021
Sold Price: $512,000
Unavailable Date: Dec 29, 2020
Input Date: Dec 15, 2020
Property
Status: Sale
Property Type: Detached
Style: Bungalow
Age: 31-50
Area: Hamilton Township
Community: Rural Hamilton
Availability Date: Flexible
Assessment Amount: $255,000
Assessment Year: 2020
Inside
Bedrooms: 2
Bathrooms: 2
Kitchens: 1
Rooms: 11
Den/Family Room: Yes
Air Conditioning: None
Fireplace: Yes
Laundry Level: Lower
Central Vacuum: N
Washrooms: 2
Building
Basement: Full
Heat Type: Baseboard
Heat Source: Electric
Exterior: Brick
Water Supply: Well
Special Designation: Unknown
Parking
Driveway: Private
Garage Spaces: 1
Garage Type: Attached
Covered Parking Spaces: 2
Total Parking Spaces: 2
Fees
Tax Year: 2020
Tax Legal Description: Pt Lt 20 Con 4 Hamilton As In Nc332126; Hamilton
Taxes: $2,865
Land
Cross Street: Burnham Street N/Ken
Municipality District: Hamilton Township
Fronting On: North
Parcel Number: 511090232
Pool: None
Sewer: Septic
Lot Depth: 175 Feet
Lot Frontage: 110 Feet
Acres: < .50
Waterfront: None
Rooms
Room details for 3599 Kennedy Road, Hamilton Township
| Type | Dimensions | Description |
|---|---|---|
| Living Main | 4.59 x 3.96 | |
| Dining Main | 3.05 x 2.77 | |
| Kitchen Main | 2.77 x 4.29 | |
| Br Main | 2.77 x 3.05 | |
| Master Main | 4.29 x 2.77 | |
| Br Main | 2.77 x 3.08 | |
| Bathroom Main | 1.25 x 2.77 | 4 Pc Bath |
| Rec Lower | 3.68 x 7.01 | |
| Other Lower | 3.38 x 2.15 | B/I Bar |
| Bathroom Lower | 1.25 x 2.47 | 4 Pc Bath |
| Laundry Lower | 2.74 x 1.55 |
| XXXXXXXX | XXX XX, XXXX |
XXXX XXX XXXX |
$XXX,XXX |
| XXX XX, XXXX |
XXXXXX XXX XXXX |
$XXX,XXX | |
| XXXXXXXX | XXX XX, XXXX |
XXXXXXX XXX XXXX |
|
| XXX XX, XXXX |
XXXXXX XXX XXXX |
$XXX,XXX | |
| XXXXXXXX | XXX XX, XXXX |
XXXX XXX XXXX |
$XXX,XXX |
| XXX XX, XXXX |
XXXXXX XXX XXXX |
$XXX,XXX |
| XXXXXXXX XXXX | XXX XX, XXXX | $512,000 XXX XXXX |
| XXXXXXXX XXXXXX | XXX XX, XXXX | $489,900 XXX XXXX |
| XXXXXXXX XXXXXXX | XXX XX, XXXX | XXX XXXX |
| XXXXXXXX XXXXXX | XXX XX, XXXX | $489,900 XXX XXXX |
| XXXXXXXX XXXX | XXX XX, XXXX | $189,500 XXX XXXX |
| XXXXXXXX XXXXXX | XXX XX, XXXX | $189,500 XXX XXXX |

Dale Road Senior School
Elementary: PublicCamborne Public School
Elementary: PublicPlainville Public School
Elementary: PublicBaltimore Public School
Elementary: PublicNotre Dame Catholic Elementary School
Elementary: CatholicTerry Fox Public School
Elementary: PublicPeterborough Collegiate and Vocational School
Secondary: PublicPort Hope High School
Secondary: PublicKenner Collegiate and Vocational Institute
Secondary: PublicHoly Cross Catholic Secondary School
Secondary: CatholicSt. Mary Catholic Secondary School
Secondary: CatholicCobourg Collegiate Institute
Secondary: Public

