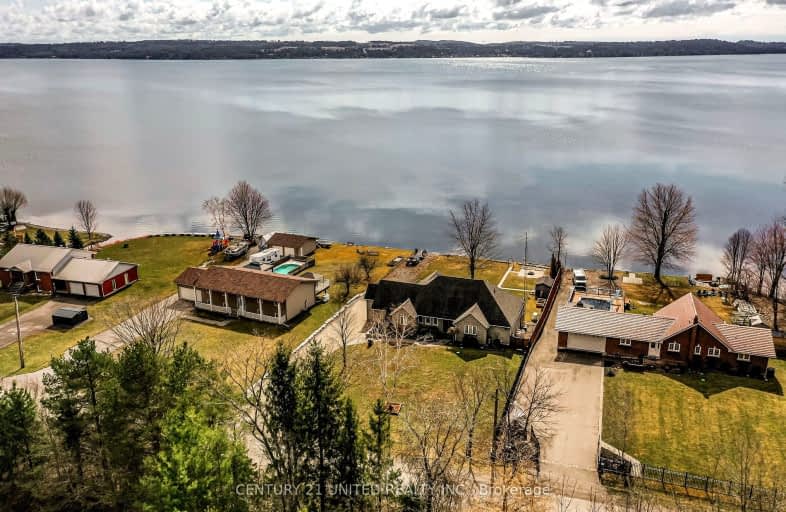Car-Dependent
- Almost all errands require a car.
- — bath
- — bed
- — sqft
10115 Northumberland County Road 28, Hamilton Township, Ontario • K0L 1B0

North Hope Central Public School
Elementary: PublicCamborne Public School
Elementary: PublicPlainville Public School
Elementary: PublicRoger Neilson Public School
Elementary: PublicSt. Patrick Catholic Elementary School
Elementary: CatholicMillbrook/South Cavan Public School
Elementary: PublicÉSC Monseigneur-Jamot
Secondary: CatholicPeterborough Collegiate and Vocational School
Secondary: PublicPort Hope High School
Secondary: PublicKenner Collegiate and Vocational Institute
Secondary: PublicHoly Cross Catholic Secondary School
Secondary: CatholicCrestwood Secondary School
Secondary: Public-
Bewdley Optimist Park
4.49km -
Squirrel Creek Conservation Area
2445 Wallace Point Rd, Peterborough ON 6.35km -
Millbrook Fair
Millbrook ON 11.63km
-
CIBC
1315 County Rd 28, Fraserville ON K0L 1V0 10.4km -
TD Bank Financial Group
6 Century Blvd, Millbrook ON L0A 1G0 11.37km -
Localcoin Bitcoin ATM - Discount Mini-Mart
584 Monaghan Rd, Peterborough ON K9J 5H9 16.56km







