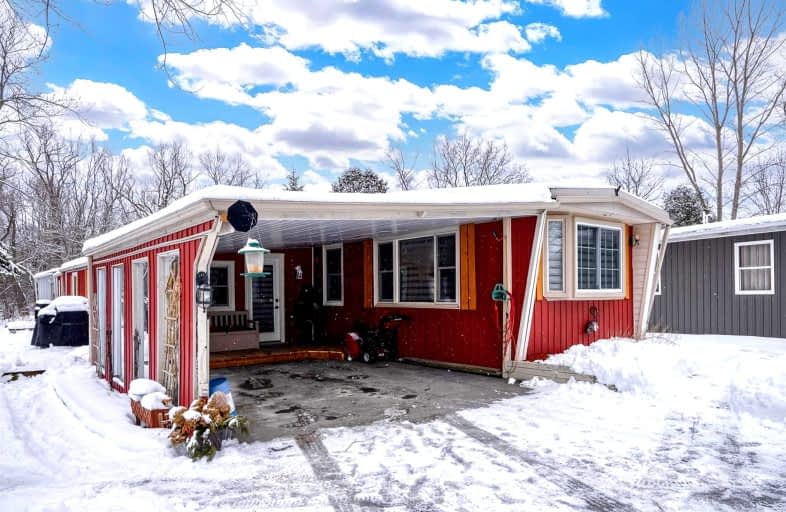Car-Dependent
- Almost all errands require a car.
0
/100
Somewhat Bikeable
- Most errands require a car.
26
/100

Dale Road Senior School
Elementary: Public
4.62 km
Dr M S Hawkins Senior School
Elementary: Public
5.13 km
Beatrice Strong Public School
Elementary: Public
2.85 km
Terry Fox Public School
Elementary: Public
4.94 km
Ganaraska Trail Public School
Elementary: Public
5.53 km
St. Anthony Catholic Elementary School
Elementary: Catholic
5.60 km
ÉSC Monseigneur-Jamot
Secondary: Catholic
35.80 km
Port Hope High School
Secondary: Public
5.07 km
Kenner Collegiate and Vocational Institute
Secondary: Public
33.66 km
Holy Cross Catholic Secondary School
Secondary: Catholic
34.21 km
St. Mary Catholic Secondary School
Secondary: Catholic
6.80 km
Cobourg Collegiate Institute
Secondary: Public
8.44 km
-
Port Hope Skate Park
Port Hope ON 3.43km -
Ganny
5 Ontario St, Port Hope ON L1A 1N2 4.35km -
Port Hope Memorial Park
Augusta St (Queen St), Port Hope ON 4.61km
-
TD Bank Financial Group
2211 County Rd 28, Port Hope ON L1A 3V6 2.77km -
Scotiabank
369 Ontario St, Port Hope ON L1A 2W4 3.15km -
CIBC Cash Dispenser
363 Ontario St, Port Hope ON L1A 2W4 3.2km


