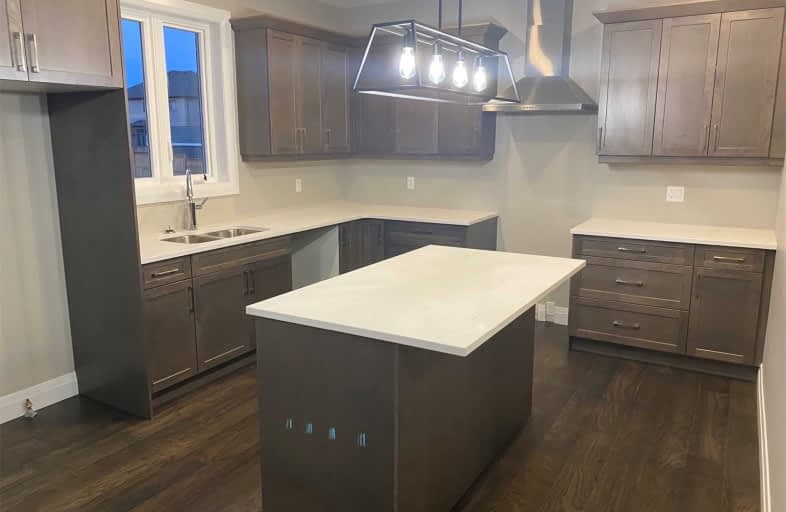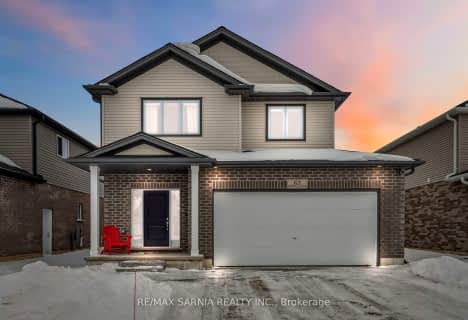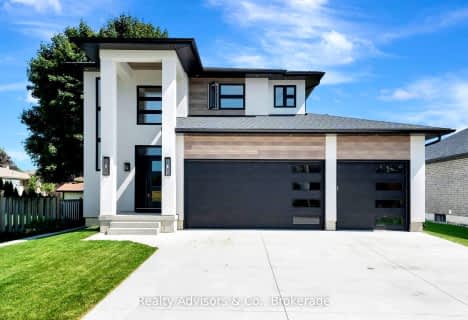
A J Baker Public School
Elementary: Public
10.08 km
St David Separate School
Elementary: Catholic
8.64 km
Thamesford Public School
Elementary: Public
1.54 km
River Heights School
Elementary: Public
8.04 km
Northdale Central Public School
Elementary: Public
8.88 km
Laurie Hawkins Public School
Elementary: Public
8.93 km
Robarts Provincial School for the Deaf
Secondary: Provincial
17.15 km
Robarts/Amethyst Demonstration Secondary School
Secondary: Provincial
17.15 km
Lord Dorchester Secondary School
Secondary: Public
8.40 km
Ingersoll District Collegiate Institute
Secondary: Public
9.38 km
John Paul II Catholic Secondary School
Secondary: Catholic
17.18 km
Clarke Road Secondary School
Secondary: Public
14.74 km






