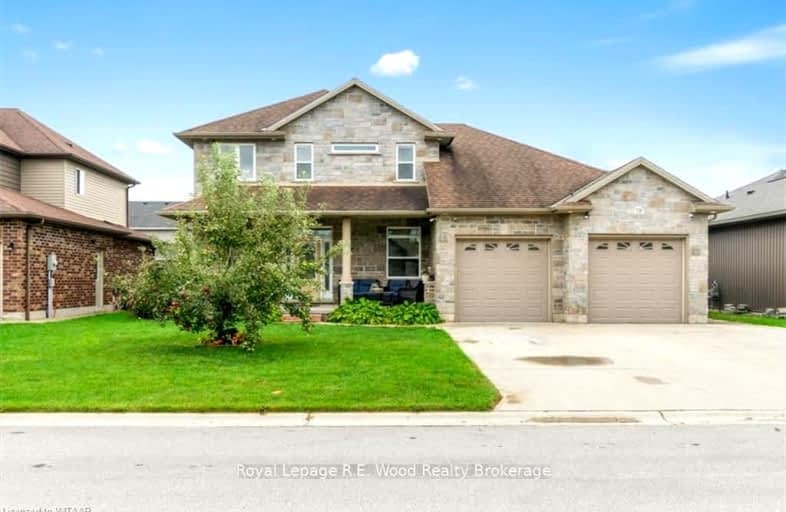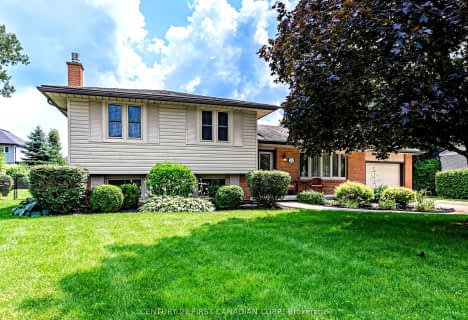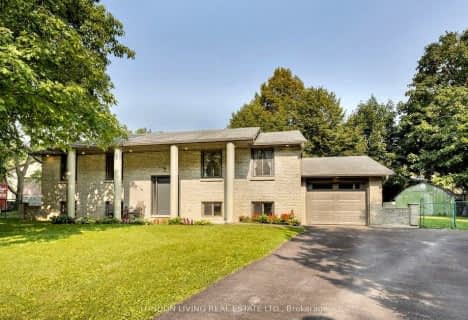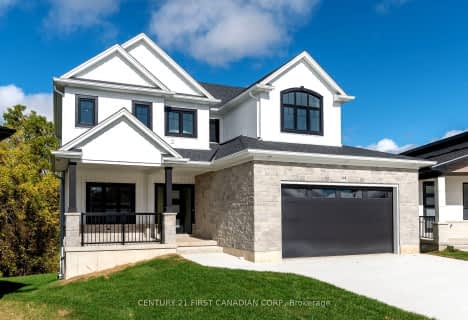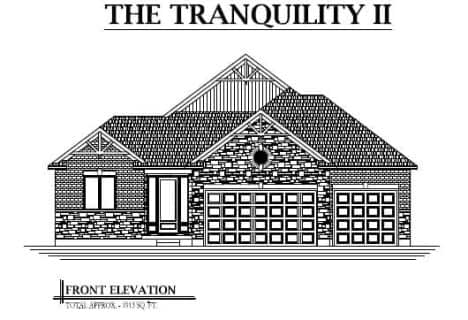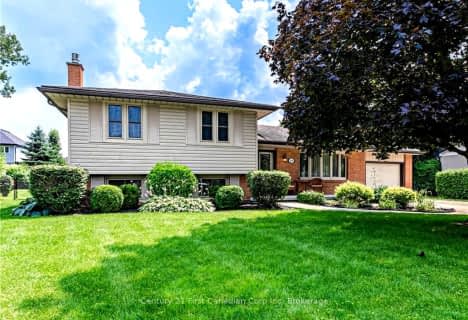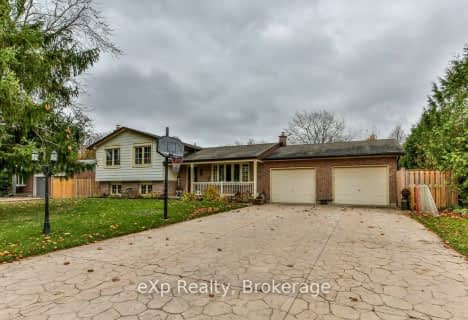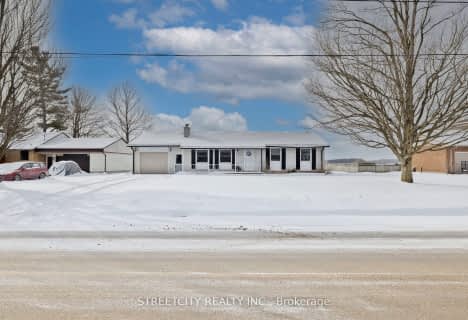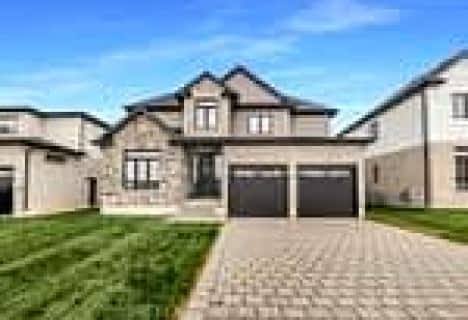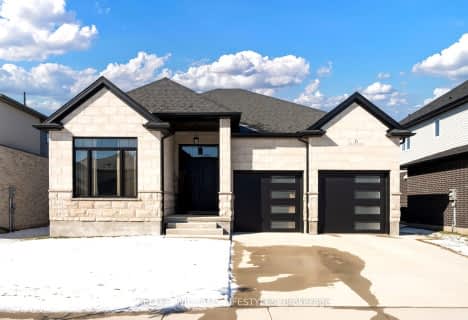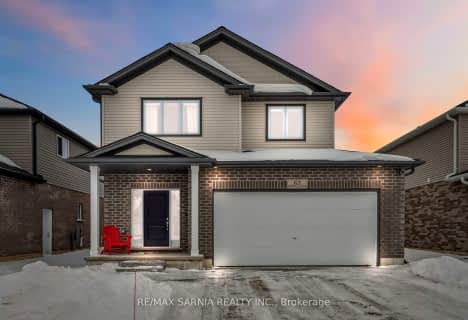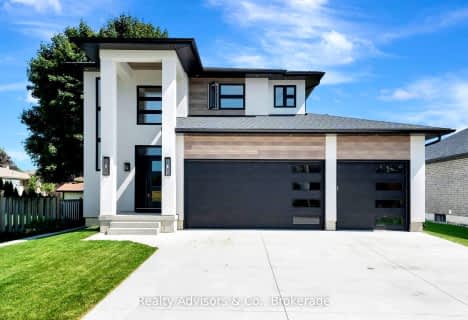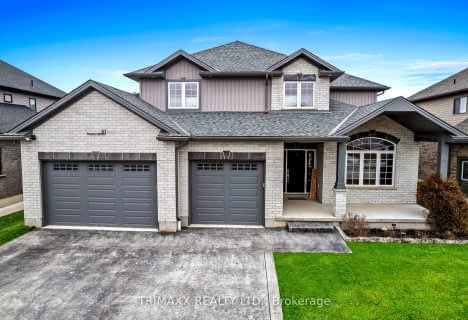Car-Dependent
- Almost all errands require a car.
Somewhat Bikeable
- Most errands require a car.

A J Baker Public School
Elementary: PublicSt David Separate School
Elementary: CatholicThamesford Public School
Elementary: PublicRiver Heights School
Elementary: PublicNorthdale Central Public School
Elementary: PublicLaurie Hawkins Public School
Elementary: PublicRobarts Provincial School for the Deaf
Secondary: ProvincialRobarts/Amethyst Demonstration Secondary School
Secondary: ProvincialLord Dorchester Secondary School
Secondary: PublicIngersoll District Collegiate Institute
Secondary: PublicJohn Paul II Catholic Secondary School
Secondary: CatholicClarke Road Secondary School
Secondary: Public-
Lion River Parkway Thameford
1.14km -
Dorchester Splash Pad
Thames Centre ON 8.19km -
Out of the Park
2066 Dorchester Rd, Dorchester ON N0L 1G2 8.24km
-
CIBC
149 Dundas St, Thamesford ON N0M 2M0 1km -
Thamesford Branch
105 Dundas St W, Thamesford ON N0M 2M0 1.13km -
TD Bank Financial Group
4206 Catherine St, Dorchester ON N0L 1G0 8.25km
