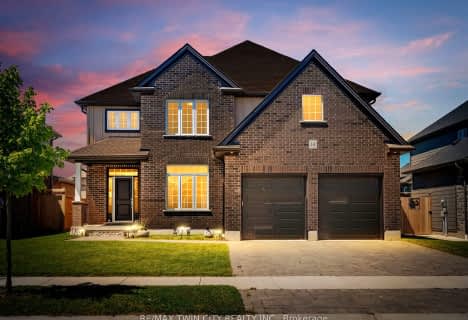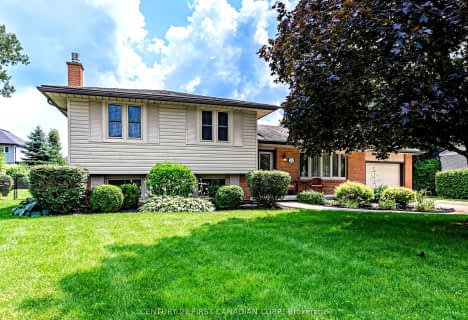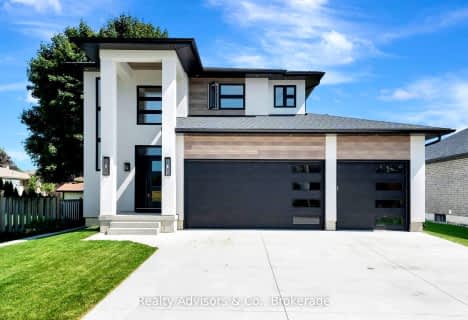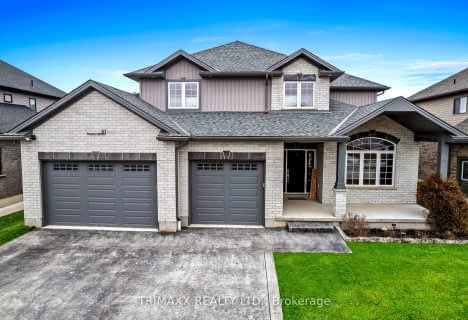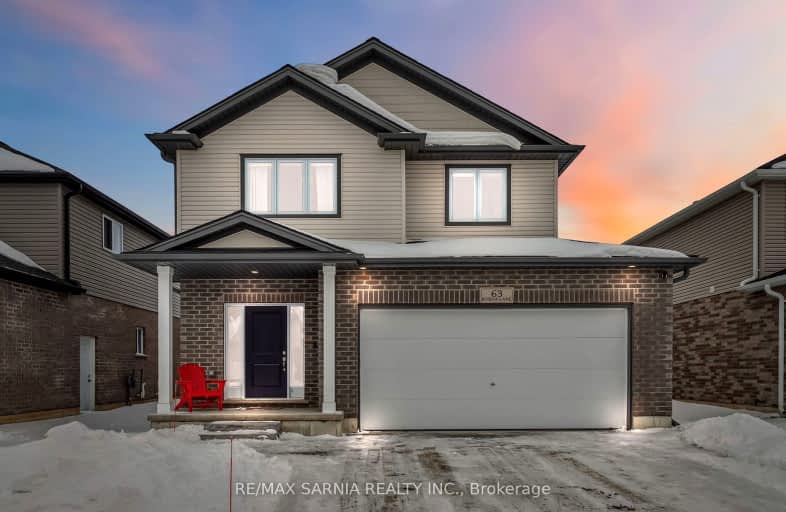
Car-Dependent
- Almost all errands require a car.
Somewhat Bikeable
- Most errands require a car.

A J Baker Public School
Elementary: PublicSt David Separate School
Elementary: CatholicThamesford Public School
Elementary: PublicRiver Heights School
Elementary: PublicNorthdale Central Public School
Elementary: PublicLaurie Hawkins Public School
Elementary: PublicRobarts Provincial School for the Deaf
Secondary: ProvincialRobarts/Amethyst Demonstration Secondary School
Secondary: ProvincialLord Dorchester Secondary School
Secondary: PublicIngersoll District Collegiate Institute
Secondary: PublicJohn Paul II Catholic Secondary School
Secondary: CatholicClarke Road Secondary School
Secondary: Public-
Lion River Parkway Thameford
1.64km -
Dorchester Conservation Area
Dorchester ON 8.47km -
Ingersoll Gazeebo
Ingersoll ON 10.2km
-
CIBC
149 Dundas St, Thamesford ON N0M 2M0 1.44km -
Thamesford Branch
105 Dundas St W, Thamesford ON N0M 2M0 1.63km -
TD Canada Trust ATM
4206 Catherine St, Dorchester ON N0L 1G0 7.66km




