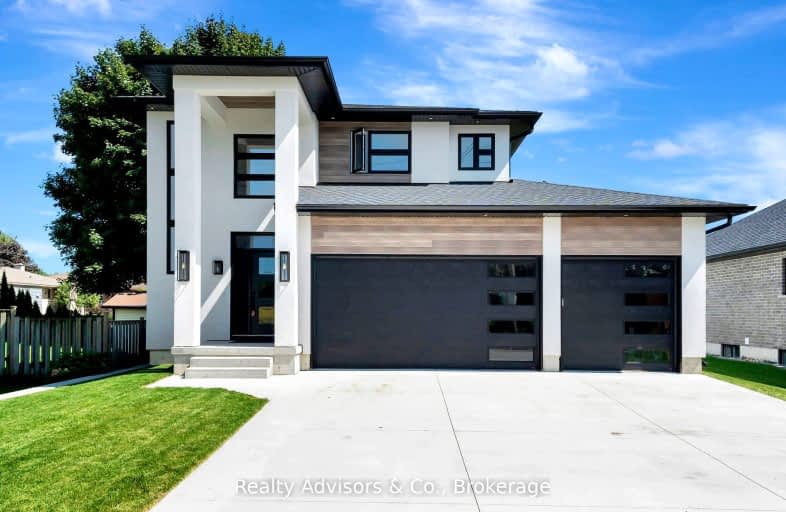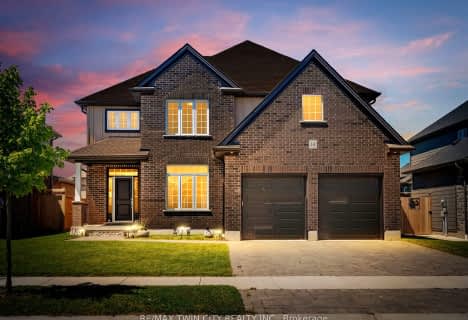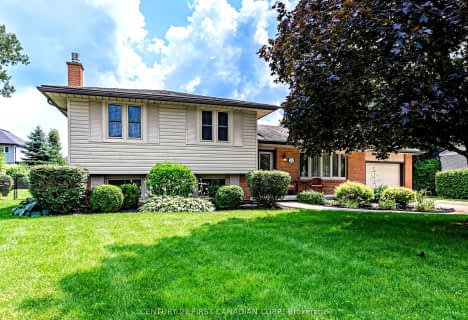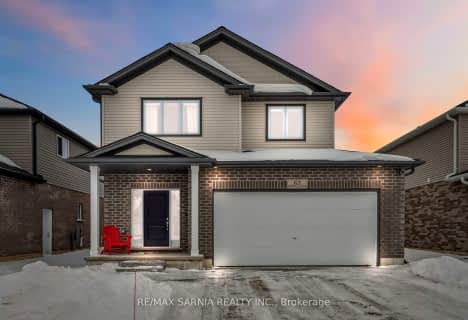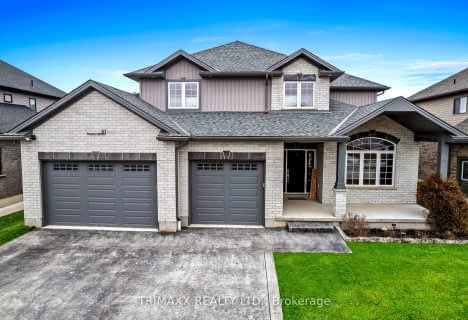Car-Dependent
- Almost all errands require a car.
Somewhat Bikeable
- Most errands require a car.

A J Baker Public School
Elementary: PublicSt David Separate School
Elementary: CatholicThamesford Public School
Elementary: PublicRiver Heights School
Elementary: PublicNorthdale Central Public School
Elementary: PublicLaurie Hawkins Public School
Elementary: PublicRobarts Provincial School for the Deaf
Secondary: ProvincialRobarts/Amethyst Demonstration Secondary School
Secondary: ProvincialLord Dorchester Secondary School
Secondary: PublicIngersoll District Collegiate Institute
Secondary: PublicJohn Paul II Catholic Secondary School
Secondary: CatholicClarke Road Secondary School
Secondary: Public-
Dorchester Conservation Area
Dorchester ON 8.73km -
Ingersoll Gazeebo
Ingersoll ON 10.13km -
Canterbury Folk Festival
Ingersoll ON 10.36km
-
TD Canada Trust ATM
4206 Catherine St, Dorchester ON N0L 1G0 7.92km -
Community Futures Oxford
118 Oxford St, Ingersoll ON N5C 2V5 10.02km -
TD Bank Financial Group
195 Thames St S, Ingersoll ON N5C 2T6 10.27km
