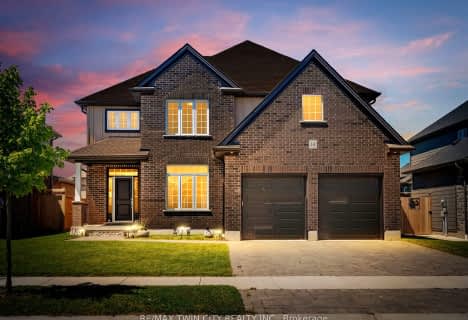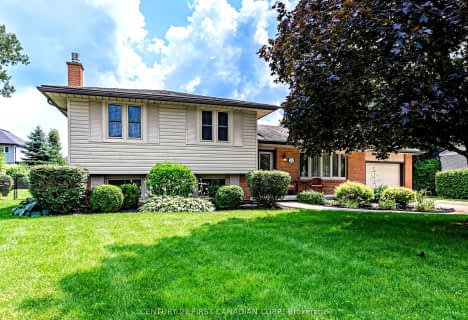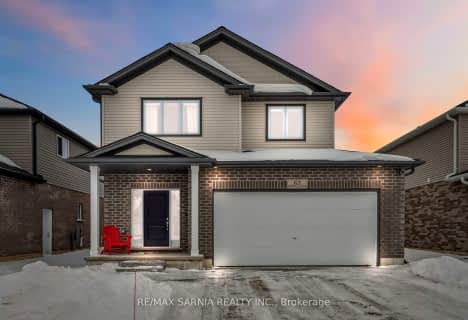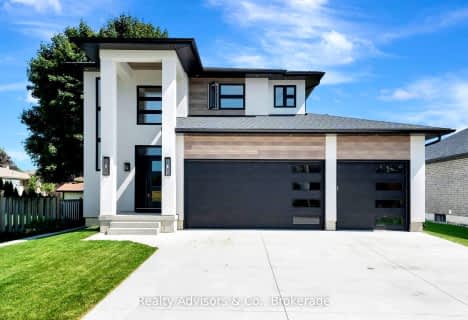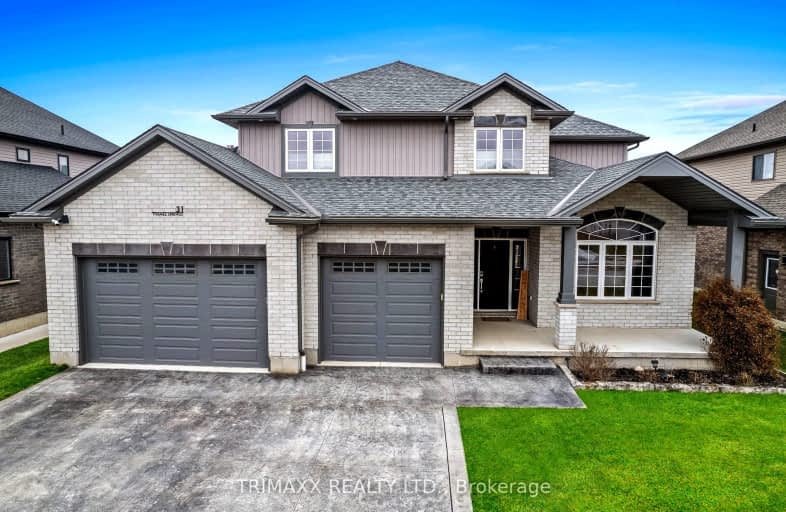
Car-Dependent
- Almost all errands require a car.
Somewhat Bikeable
- Most errands require a car.

A J Baker Public School
Elementary: PublicSt David Separate School
Elementary: CatholicThamesford Public School
Elementary: PublicRiver Heights School
Elementary: PublicNorthdale Central Public School
Elementary: PublicLaurie Hawkins Public School
Elementary: PublicRobarts Provincial School for the Deaf
Secondary: ProvincialRobarts/Amethyst Demonstration Secondary School
Secondary: ProvincialLord Dorchester Secondary School
Secondary: PublicIngersoll District Collegiate Institute
Secondary: PublicJohn Paul II Catholic Secondary School
Secondary: CatholicClarke Road Secondary School
Secondary: Public-
The Joker's Crown
129 Thames Street S, Ingersoll, ON N5C 2T3 9.8km -
Chuck's Roadhouse Bar & Grill
215 Thames Street S, Ingersoll, ON N5C 2T6 9.99km -
Players Sports Bar
1749 Dundas Street, London, ON N5W 3E4 15.6km
-
Tim Hortons
105 St. Patrick Street, Thamesford, ON N0M 2M0 1.37km -
McDonald's
120 Thames Street North, Ingersoll, ON N5C 4B1 9.39km -
The Olde Bakery Cafe
120 Thames Street S, Ingersoll, ON N5C 2T4 9.76km
-
GoodLife Fitness
Unit 9B - 1925 Dundas St East, Unit 9B, London, ON N5V 1P7 14.62km -
Planet Fitness
1299 Oxford Street East, London, ON N5Y 4W5 17.56km -
Crunch Fitness
1251 Huron Street, London, ON N5Y 4V1 17.82km
-
Shoppers Drug Mart
142 Clarke Road, London, ON N5W 5E1 14.88km -
Shoppers Drug Mart
510 Hamilton Road, London, ON N5Z 1S4 18.88km -
Luna Rx Guardian
130 Thompson Road, London, ON N5Z 2Y6 20.17km
-
Thamesford Pizza
146 Dundas Street, Thamesford, ON N0M 2M0 1.22km -
Tim Hortons
105 St. Patrick Street, Thamesford, ON N0M 2M0 1.37km -
Alberta's Restaurant & Pizzeria
5163 Hamilton Road, Thames Centre, ON N0L 1G6 7.77km
-
Citi Plaza
355 Wellington Street, Suite 245, London, ON N6A 3N7 20.96km -
Talbot Centre
148 Fullarton Street, London, ON N6A 5P3 21.37km -
Forest City Velodrome At Ice House
4380 Wellington Road S, London, ON N6E 2Z6 22.17km
-
Bulk Barn
1920 Dundas Street, London, ON N5V 3P1 14.78km -
Metro
155 Clarke Road, London, ON N5W 5C9 14.93km -
Mark & Sarah's No Frills
960 Hamilton Road, London, ON N5W 1A3 17.3km
-
The Beer Store
1080 Adelaide Street N, London, ON N5Y 2N1 19.83km -
LCBO
71 York Street, London, ON N6A 1A6 21.61km -
The Beer Store
875 Highland Road W, Kitchener, ON N2N 2Y2 57.53km
-
Petro Canada
10 Samnah Crescent, Ingersoll, ON N5C 3J7 10.78km -
Elmira Stove Works
2100 Oxford Street E, Unit 41, London, ON N5V 4A4 13.38km -
U-Haul
112 Clarke Rd, London, ON N5W 5E1 14.91km
-
Mustang Drive-In
2551 Wilton Grove Road, London, ON N6N 1M7 15.24km -
Palace Theatre
710 Dundas Street, London, ON N5W 2Z4 19.4km -
Imagine Cinemas London
355 Wellington Street, London, ON N6A 3N7 20.96km
-
London Public Library
1166 Commissioners Road E, London, ON N5Z 4W8 18.4km -
Public Library
251 Dundas Street, London, ON N6A 6H9 21.01km -
Woodstock Public Library
445 Hunter Street, Woodstock, ON N4S 4G7 21.91km
-
Alexandra Hospital
29 Noxon Street, Ingersoll, ON N5C 1B8 10.53km -
Parkwood Hospital
801 Commissioners Road E, London, ON N6C 5J1 20.64km -
Hospital Medical Clinic
333 Athlone Avenue, Woodstock, ON N4V 0B8 21.05km
-
Out of the Park
2066 Dorchester Rd, Dorchester ON N0L 1G2 8.01km -
Dorchester Conservation Area
Dorchester ON 8.84km -
Ingersoll Gazeebo
Ingersoll ON 9.81km
-
TD Bank Financial Group
195 Thames St S, Ingersoll ON N5C 2T6 9.96km -
RBC Royal Bank ATM
10 Samnah Cres, Ingersoll ON N5C 3J7 10.77km -
HODL Bitcoin ATM - Harry's Mini Mart
1920 Dundas St, London ON N5V 3P1 14.79km




