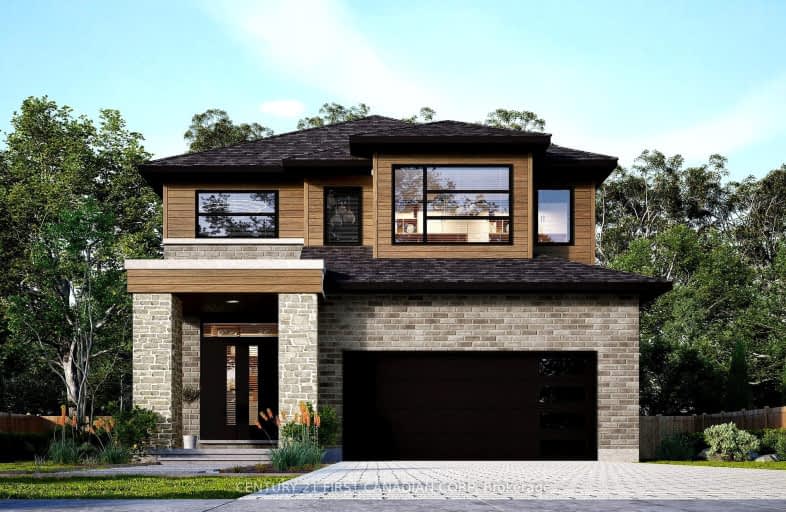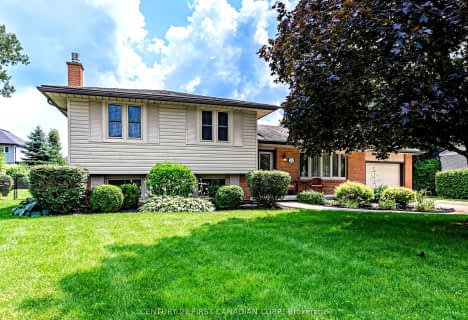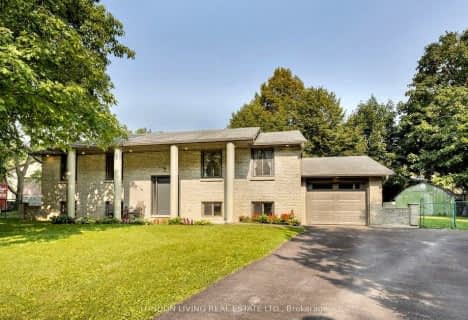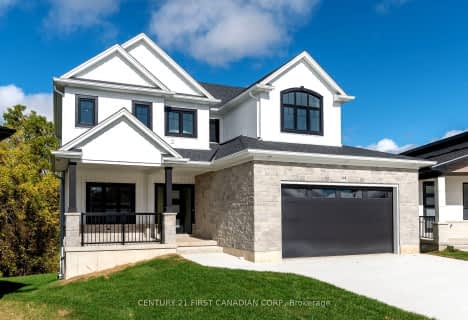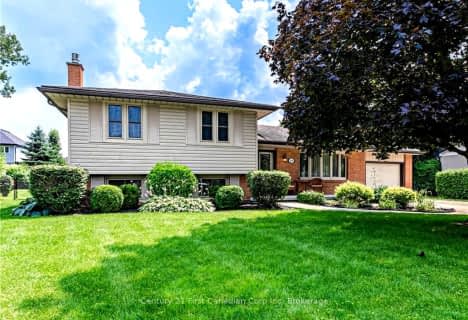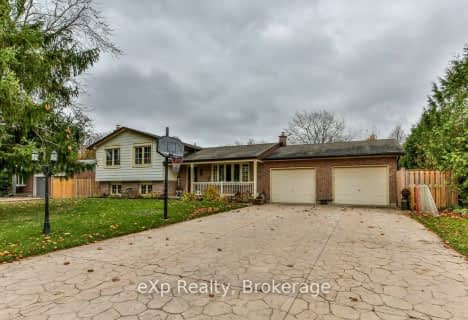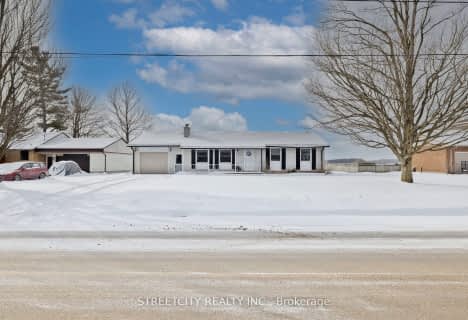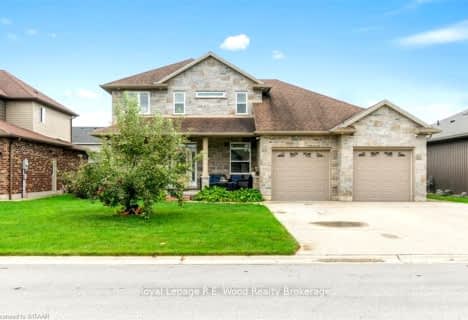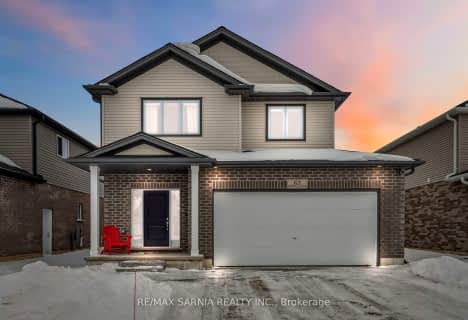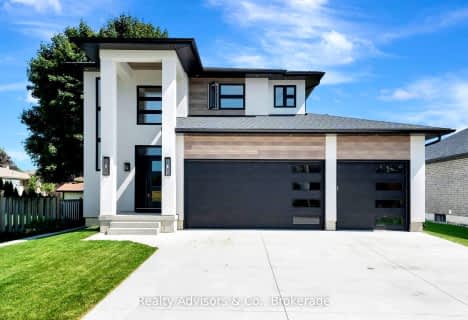Car-Dependent
- Almost all errands require a car.
Somewhat Bikeable
- Most errands require a car.

A J Baker Public School
Elementary: PublicSt David Separate School
Elementary: CatholicThamesford Public School
Elementary: PublicRiver Heights School
Elementary: PublicNorthdale Central Public School
Elementary: PublicLaurie Hawkins Public School
Elementary: PublicRobarts Provincial School for the Deaf
Secondary: ProvincialRobarts/Amethyst Demonstration Secondary School
Secondary: ProvincialLord Dorchester Secondary School
Secondary: PublicIngersoll District Collegiate Institute
Secondary: PublicJohn Paul II Catholic Secondary School
Secondary: CatholicClarke Road Secondary School
Secondary: Public-
Lion River Parkway Thameford
1.48km -
Dorchester Splash Pad
Thames Centre ON 7.83km -
Dorchester Conservation Area
Dorchester ON 8.63km
-
TD Bank Financial Group
4206 Catherine St, Dorchester ON N0L 1G0 7.82km -
HSBC ATM
300 Ingersoll St, Ingersoll ON N5C 4A6 8.48km -
President's Choice Financial ATM
273 King St W, Ingersoll ON N5C 2K9 9.4km
