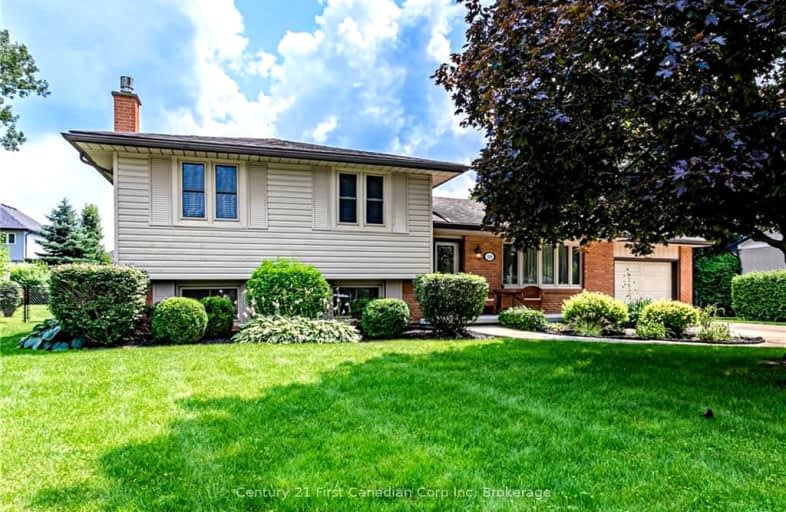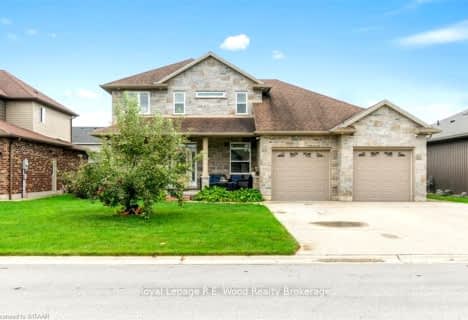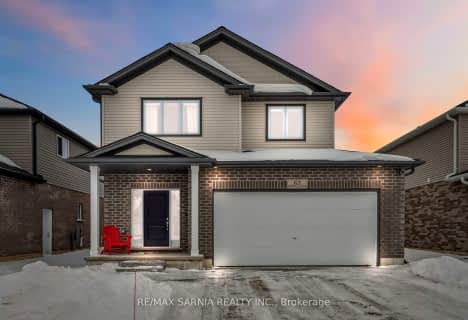
A J Baker Public School
Elementary: Public
10.00 km
St David Separate School
Elementary: Catholic
8.60 km
Thamesford Public School
Elementary: Public
1.52 km
River Heights School
Elementary: Public
8.03 km
Northdale Central Public School
Elementary: Public
8.83 km
Laurie Hawkins Public School
Elementary: Public
9.08 km
Robarts Provincial School for the Deaf
Secondary: Provincial
17.03 km
Robarts/Amethyst Demonstration Secondary School
Secondary: Provincial
17.03 km
Lord Dorchester Secondary School
Secondary: Public
8.36 km
Ingersoll District Collegiate Institute
Secondary: Public
9.52 km
John Paul II Catholic Secondary School
Secondary: Catholic
17.06 km
Clarke Road Secondary School
Secondary: Public
14.63 km









