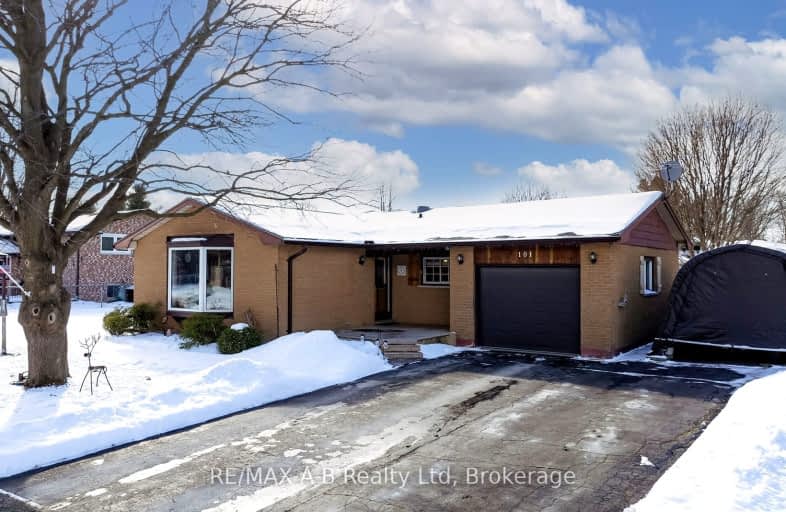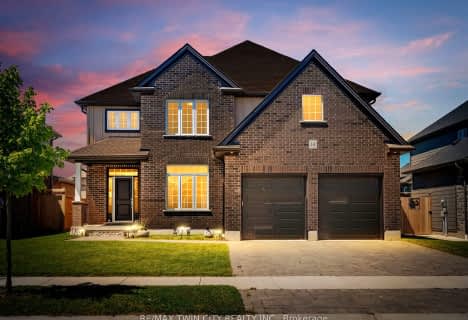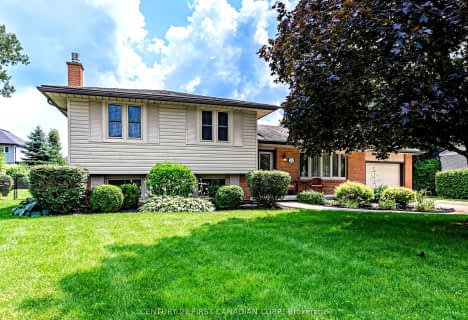Car-Dependent
- Most errands require a car.
Somewhat Bikeable
- Most errands require a car.

A J Baker Public School
Elementary: PublicSt David Separate School
Elementary: CatholicThamesford Public School
Elementary: PublicRiver Heights School
Elementary: PublicNorthdale Central Public School
Elementary: PublicLaurie Hawkins Public School
Elementary: PublicRobarts Provincial School for the Deaf
Secondary: ProvincialRobarts/Amethyst Demonstration Secondary School
Secondary: ProvincialLord Dorchester Secondary School
Secondary: PublicIngersoll District Collegiate Institute
Secondary: PublicJohn Paul II Catholic Secondary School
Secondary: CatholicClarke Road Secondary School
Secondary: Public-
The Joker's Crown
129 Thames Street S, Ingersoll, ON N5C 2T3 9.59km -
Chuck's Roadhouse Bar & Grill
215 Thames Street S, Ingersoll, ON N5C 2T6 9.79km -
Players Sports Bar
1749 Dundas Street, London, ON N5W 3E4 16.02km
-
Tim Hortons
105 St. Patrick Street, Thamesford, ON N0M 2M0 0.8km -
McDonald's
120 Thames Street North, Ingersoll, ON N5C 4B1 9.17km -
The Olde Bakery Cafe
120 Thames Street S, Ingersoll, ON N5C 2T4 9.56km
-
GoodLife Fitness
Unit 9B - 1925 Dundas St East, Unit 9B, London, ON N5V 1P7 15.05km -
Planet Fitness
1299 Oxford Street East, London, ON N5Y 4W5 17.95km -
Crunch Fitness
1251 Huron Street, London, ON N5Y 4V1 18.19km
-
Shoppers Drug Mart
142 Clarke Road, London, ON N5W 5E1 15.34km -
Shoppers Drug Mart
510 Hamilton Road, London, ON N5Z 1S4 19.33km -
Luna Rx Guardian
130 Thompson Road, London, ON N5Z 2Y6 20.63km
-
Thamesford Pizza
146 Dundas Street, Thamesford, ON N0M 2M0 0.68km -
Tim Hortons
105 St. Patrick Street, Thamesford, ON N0M 2M0 0.8km -
Louie's Pizza & Pasta
440 Bell Street, Ingersoll, ON N5C 2P6 7.79km
-
Citi Plaza
355 Wellington Street, Suite 245, London, ON N6A 3N7 21.38km -
Talbot Centre
148 Fullarton Street, London, ON N6A 5P3 21.78km -
Forest City Velodrome At Ice House
4380 Wellington Road S, London, ON N6E 2Z6 22.7km
-
Bulk Barn
1920 Dundas Street, London, ON N5V 3P1 15.2km -
Metro
155 Clarke Road, London, ON N5W 5C9 15.39km -
Mark & Sarah's No Frills
960 Hamilton Road, London, ON N5W 1A3 17.77km
-
The Beer Store
1080 Adelaide Street N, London, ON N5Y 2N1 20.2km -
LCBO
71 York Street, London, ON N6A 1A6 22.04km -
The Beer Store
875 Highland Road W, Kitchener, ON N2N 2Y2 56.98km
-
Petro Canada
10 Samnah Crescent, Ingersoll, ON N5C 3J7 10.7km -
Elmira Stove Works
2100 Oxford Street E, Unit 41, London, ON N5V 4A4 13.76km -
ONroute
401 Highway W, Beachville, ON N0J 1A0 15.08km
-
Mustang Drive-In
2551 Wilton Grove Road, London, ON N6N 1M7 15.8km -
Palace Theatre
710 Dundas Street, London, ON N5W 2Z4 19.82km -
Gallery Cinemas
15 Perry Street, Woodstock, ON N4S 3C1 21.32km
-
London Public Library
1166 Commissioners Road E, London, ON N5Z 4W8 18.89km -
Public Library
251 Dundas Street, London, ON N6A 6H9 21.43km -
Woodstock Public Library
445 Hunter Street, Woodstock, ON N4S 4G7 21.45km
-
Alexandra Hospital
29 Noxon Street, Ingersoll, ON N5C 1B8 10.36km -
Hospital Medical Clinic
333 Athlone Avenue, Woodstock, ON N4V 0B8 20.65km -
Woodstock Hospital
310 Juliana Drive, Woodstock, ON N4V 0A4 20.9km
-
Lion River Parkway Thameford
0.77km -
Out of the Park
2066 Dorchester Rd, Dorchester ON N0L 1G2 8.58km -
CO-AN Park
11071 11th Concession Rd, McGregor ON N0J 1J0 14km
-
Thamesford Branch
105 Dundas St W, Thamesford ON N0M 2M0 0.76km -
RBC Royal Bank
110 Dundas St, Thamesford ON N0M 2M0 0.79km -
Bitcoin Depot - Bitcoin ATM
6 Bell St, Ingersoll ON N5C 2N5 9.12km






