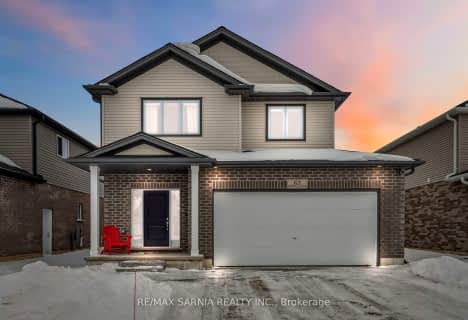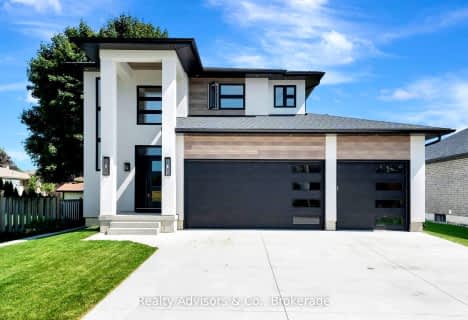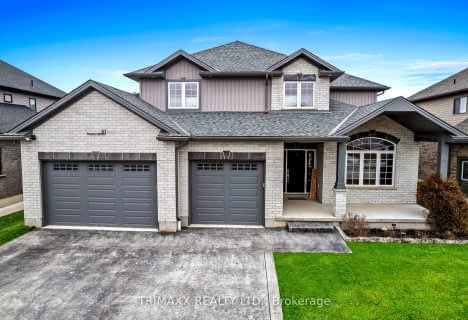
A J Baker Public School
Elementary: Public
10.20 km
St David Separate School
Elementary: Catholic
8.35 km
Thamesford Public School
Elementary: Public
1.77 km
River Heights School
Elementary: Public
7.77 km
Northdale Central Public School
Elementary: Public
8.58 km
Laurie Hawkins Public School
Elementary: Public
9.18 km
Robarts Provincial School for the Deaf
Secondary: Provincial
16.87 km
Robarts/Amethyst Demonstration Secondary School
Secondary: Provincial
16.87 km
Lord Dorchester Secondary School
Secondary: Public
8.11 km
Ingersoll District Collegiate Institute
Secondary: Public
9.62 km
John Paul II Catholic Secondary School
Secondary: Catholic
16.89 km
Clarke Road Secondary School
Secondary: Public
14.45 km






