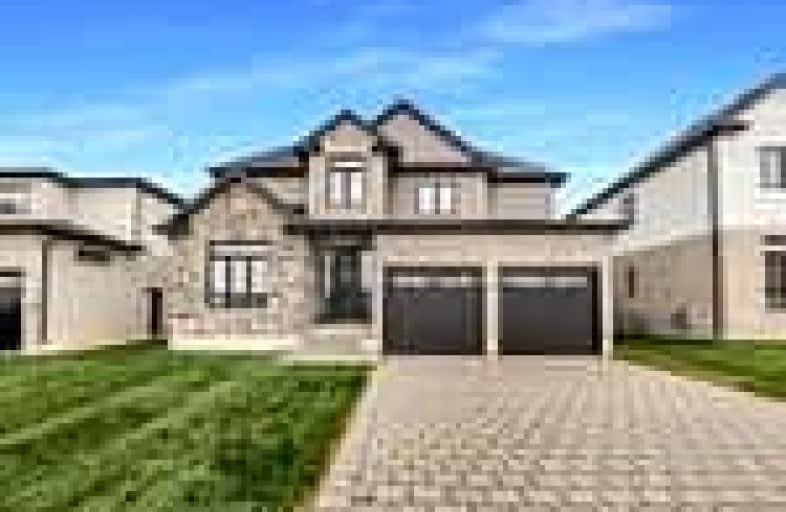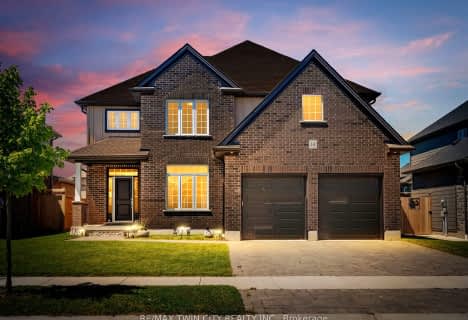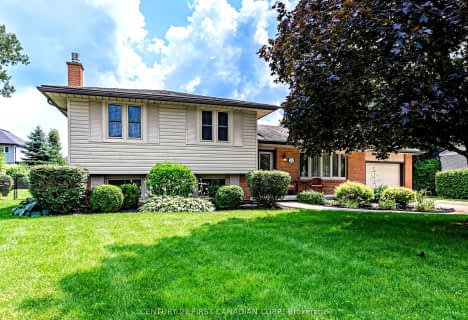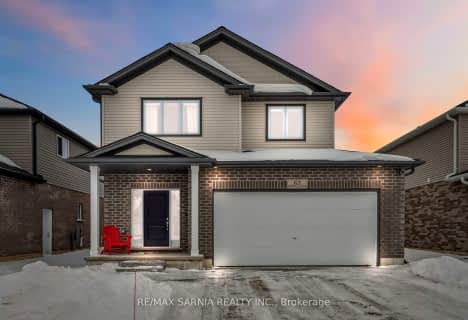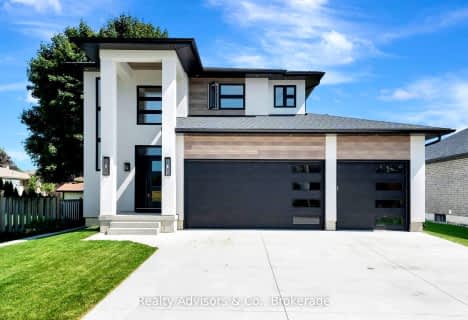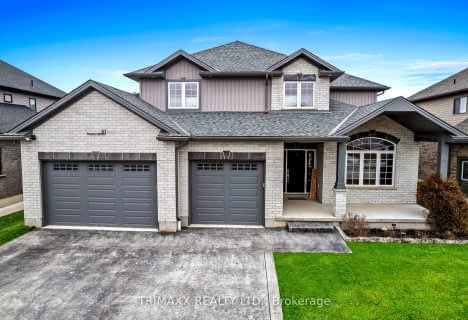Car-Dependent
- Almost all errands require a car.
Somewhat Bikeable
- Most errands require a car.

A J Baker Public School
Elementary: PublicSt David Separate School
Elementary: CatholicThamesford Public School
Elementary: PublicRiver Heights School
Elementary: PublicNorthdale Central Public School
Elementary: PublicLaurie Hawkins Public School
Elementary: PublicRobarts Provincial School for the Deaf
Secondary: ProvincialRobarts/Amethyst Demonstration Secondary School
Secondary: ProvincialLord Dorchester Secondary School
Secondary: PublicIngersoll District Collegiate Institute
Secondary: PublicJohn Paul II Catholic Secondary School
Secondary: CatholicClarke Road Secondary School
Secondary: Public-
Lion River Parkway Thameford
1.48km -
Out of the Park
2066 Dorchester Rd, Dorchester ON N0L 1G2 7.86km -
Ingersoll Gazeebo
Ingersoll ON 10.14km
-
CIBC
149 Dundas St, Thamesford ON N0M 2M0 1.27km -
Thamesford Branch
105 Dundas St W, Thamesford ON N0M 2M0 1.47km -
HSBC ATM
300 Ingersoll St, Ingersoll ON N5C 4A6 8.48km
