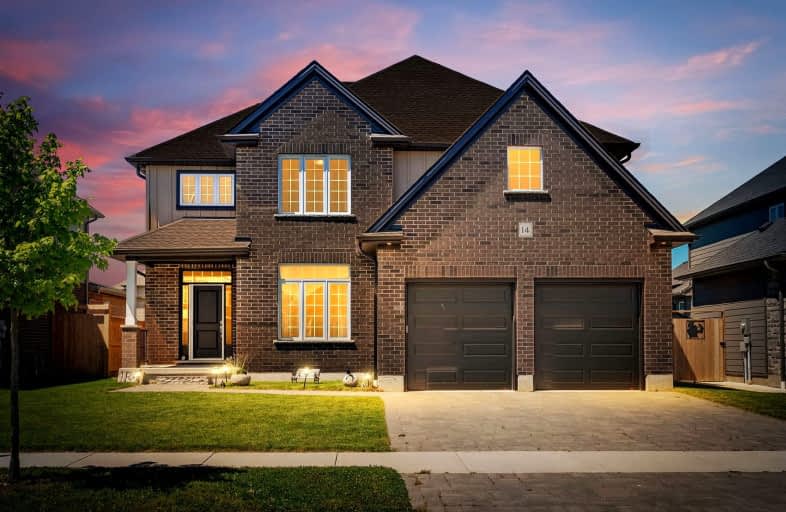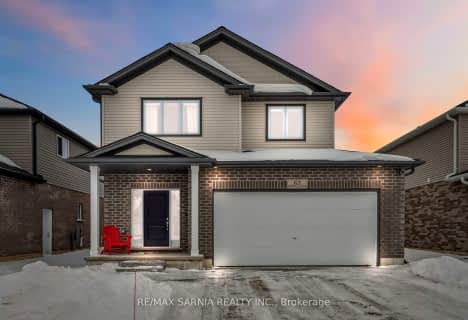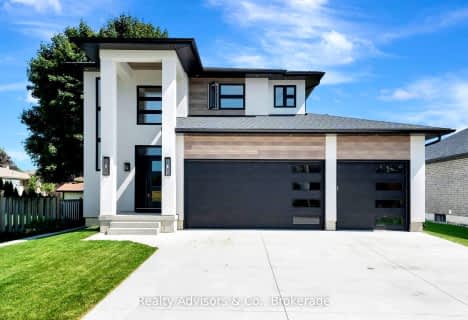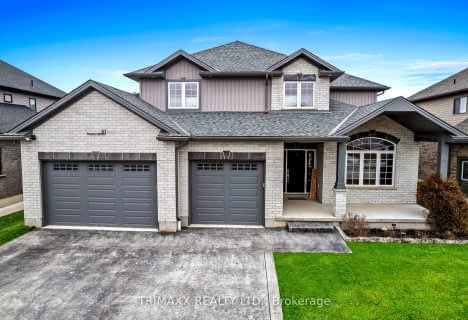Car-Dependent
- Almost all errands require a car.
18
/100
Somewhat Bikeable
- Most errands require a car.
31
/100

A J Baker Public School
Elementary: Public
10.09 km
St David Separate School
Elementary: Catholic
8.68 km
Thamesford Public School
Elementary: Public
1.53 km
River Heights School
Elementary: Public
8.07 km
Northdale Central Public School
Elementary: Public
8.91 km
Laurie Hawkins Public School
Elementary: Public
8.88 km
Robarts Provincial School for the Deaf
Secondary: Provincial
17.21 km
Robarts/Amethyst Demonstration Secondary School
Secondary: Provincial
17.21 km
Lord Dorchester Secondary School
Secondary: Public
8.43 km
Ingersoll District Collegiate Institute
Secondary: Public
9.32 km
John Paul II Catholic Secondary School
Secondary: Catholic
17.24 km
Clarke Road Secondary School
Secondary: Public
14.80 km
-
Out of the Park
2066 Dorchester Rd, Dorchester ON N0L 1G2 8.16km -
Ingersoll Gazeebo
Ingersoll ON 9.85km -
Canterbury Folk Festival
Ingersoll ON 10.08km
-
Thamesford Branch
105 Dundas St W, Thamesford ON N0M 2M0 1.16km -
Scotiabank
1250 Highbury Ave, Dorchester ON N0L 1G2 8.37km -
President's Choice Financial ATM
273 King St W, Ingersoll ON N5C 2K9 9.13km









