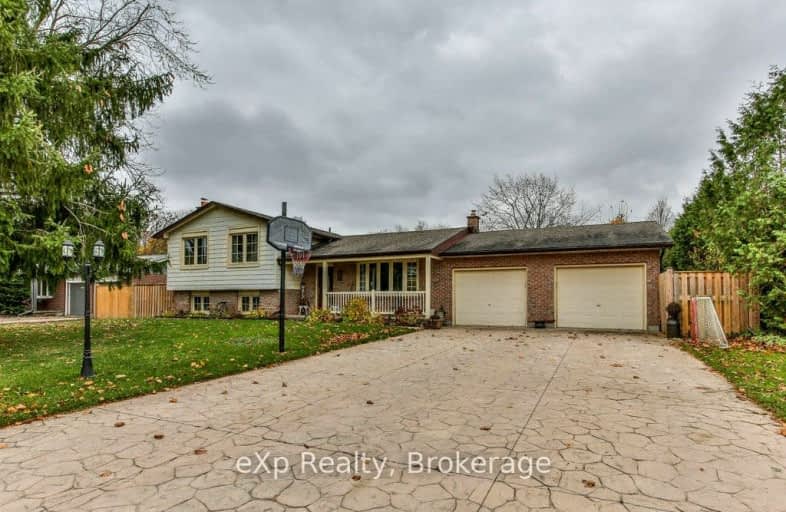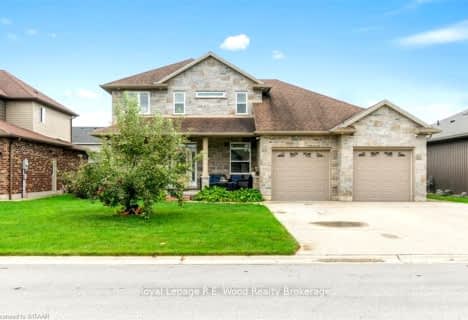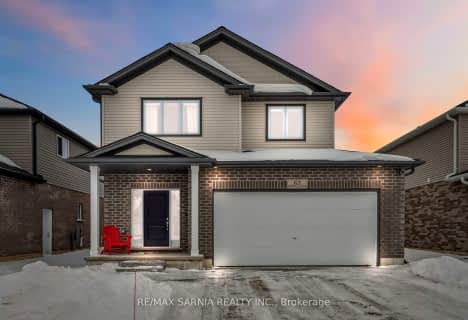Car-Dependent
- Most errands require a car.
25
/100
Somewhat Bikeable
- Most errands require a car.
36
/100

A J Baker Public School
Elementary: Public
9.71 km
St David Separate School
Elementary: Catholic
8.75 km
Thamesford Public School
Elementary: Public
1.31 km
River Heights School
Elementary: Public
8.22 km
Northdale Central Public School
Elementary: Public
8.98 km
Laurie Hawkins Public School
Elementary: Public
9.21 km
Robarts Provincial School for the Deaf
Secondary: Provincial
17.00 km
Robarts/Amethyst Demonstration Secondary School
Secondary: Provincial
17.00 km
Lord Dorchester Secondary School
Secondary: Public
8.54 km
Ingersoll District Collegiate Institute
Secondary: Public
9.63 km
John Paul II Catholic Secondary School
Secondary: Catholic
17.04 km
Clarke Road Secondary School
Secondary: Public
14.65 km
-
Lion River Parkway Thameford
1.1km -
Dorchester Splash Pad
Thames Centre ON 8.28km -
Ingersoll Gazeebo
Ingersoll ON 10.19km
-
TD Bank Financial Group
4206 Catherine St, Dorchester ON N0L 1G0 8.24km -
HSBC ATM
300 Ingersoll St, Ingersoll ON N5C 4A6 8.53km -
President's Choice Financial ATM
273 King St W, Ingersoll ON N5C 2K9 9.49km









