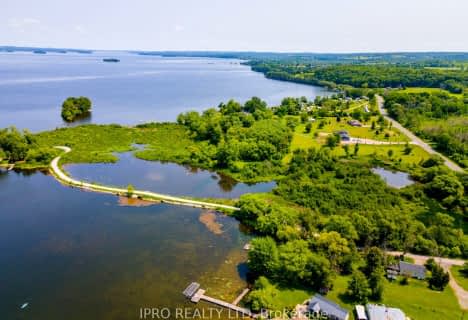Sold on Sep 18, 2014
Note: Property is not currently for sale or for rent.

-
Type: Detached
-
Style: 2-Storey
-
Lot Size: 1900 x 0
-
Age: No Data
-
Taxes: $4,901 per year
-
Days on Site: 48 Days
-
Added: Dec 01, 2020 (1 month on market)
-
Updated:
-
Last Checked: 2 months ago
-
MLS®#: X5024594
-
Listed By: Realty executives pentel ltd., brokerage
Converted Nhar Listing(Nh141639)#comments May Be Truncated#exceptional Custom Built 4 Bedroom 3 Bath Country Home Perfectly Situated On Just Over 45 Acres Overlooking Rice Lake And Surrounding Rolling Hills Of Northumberland County. Beautifully Appointed Custom Kitchen With Corian Counter Tops And Maple Cabinetry. Master Bedroom Has A Full Ensuite With Whirlpool Bath.Boasting 9Ft. Ceilings Which Enhances The Floor To Ceiling Stone Fireplace. This Home And Pr
Extras
Operty Is Perfect For Entertaining. Come On All Horse Lovers! This Is A Great Place To Play And Live. Only 1 Hour East Of The Greater Toronto Area. By Appointment Only.
Property Details
Facts for 5145 Sully Road, Hamilton Township
Status
Days on Market: 48
Last Status: Sold
Sold Date: Sep 18, 2014
Closed Date: Oct 17, 2014
Expiry Date: Dec 31, 2014
Sold Price: $772,000
Unavailable Date: Nov 30, -0001
Input Date: Aug 01, 2014
Property
Status: Sale
Property Type: Detached
Style: 2-Storey
Area: Hamilton Township
Availability Date: Flexible
Inside
Bedrooms: 4
Bathrooms: 3
Kitchens: 1
Rooms: 12
Den/Family Room: Yes
Air Conditioning: Central Air
Washrooms: 3
Utilities
Utilities Included: N
Building
Basement: None
Heat Type: Other
Heat Source: Oil
Exterior: Brick Front
Water Supply Type: Drilled Well
Parking
Driveway: Pvt Double
Parking Included: No
Garage Spaces: 2
Garage Type: Attached
Total Parking Spaces: 2
Fees
Tax Year: 2014
Central A/C Included: No
Common Elements Included: No
Heating Included: No
Hydro Included: No
Water Included: No
Tax Legal Description: Hamilton Con 8 Pt Lots 7 And 8 Rp 39R11261 Pt Part
Taxes: $4,901
Highlights
Feature: Clear View
Land
Cross Street: County Road 9 To Sul
Municipality District: Hamilton Township
Fronting On: East
Sewer: Septic
Lot Frontage: 1900
Lot Irregularities: 1900.00Ft X 45.86Acre
Zoning: Res./Agr
Rooms
Room details for 5145 Sully Road, Hamilton Township
| Type | Dimensions | Description |
|---|---|---|
| Kitchen Main | 4.27 x 4.27 | |
| Other Main | 3.66 x 3.35 | |
| Living Main | 4.88 x 4.27 | |
| Family Main | 6.10 x 4.27 | |
| Master 2nd | 6.40 x 3.97 | |
| Br 2nd | 4.57 x 3.66 | |
| Br 2nd | 4.27 x 3.05 | |
| Br 2nd | 3.35 x 3.05 | |
| Bathroom 2nd | 4.27 x 3.05 | Ensuite Bath |
| Bathroom 2nd | - | |
| Bathroom Main | - | 2 Pc Bath |
| XXXXXXXX | XXX XX, XXXX |
XXXX XXX XXXX |
$XXX,XXX |
| XXX XX, XXXX |
XXXXXX XXX XXXX |
$XXX,XXX | |
| XXXXXXXX | XXX XX, XXXX |
XXXXXXXX XXX XXXX |
|
| XXX XX, XXXX |
XXXXXX XXX XXXX |
$XXX,XXX | |
| XXXXXXXX | XXX XX, XXXX |
XXXXXXXX XXX XXXX |
|
| XXX XX, XXXX |
XXXXXX XXX XXXX |
$XXX,XXX |
| XXXXXXXX XXXX | XXX XX, XXXX | $772,000 XXX XXXX |
| XXXXXXXX XXXXXX | XXX XX, XXXX | $789,000 XXX XXXX |
| XXXXXXXX XXXXXXXX | XXX XX, XXXX | XXX XXXX |
| XXXXXXXX XXXXXX | XXX XX, XXXX | $699,000 XXX XXXX |
| XXXXXXXX XXXXXXXX | XXX XX, XXXX | XXX XXXX |
| XXXXXXXX XXXXXX | XXX XX, XXXX | $759,000 XXX XXXX |

Dale Road Senior School
Elementary: PublicCamborne Public School
Elementary: PublicPlainville Public School
Elementary: PublicBaltimore Public School
Elementary: PublicNorth Shore Public School
Elementary: PublicTerry Fox Public School
Elementary: PublicPeterborough Collegiate and Vocational School
Secondary: PublicPort Hope High School
Secondary: PublicKenner Collegiate and Vocational Institute
Secondary: PublicHoly Cross Catholic Secondary School
Secondary: CatholicSt. Mary Catholic Secondary School
Secondary: CatholicCobourg Collegiate Institute
Secondary: Public- 2 bath
- 4 bed
- 1500 sqft
200-5538 Rice Lake Scenic Drive, Hamilton Township, Ontario • K0K 2E0 • Rural Hamilton

